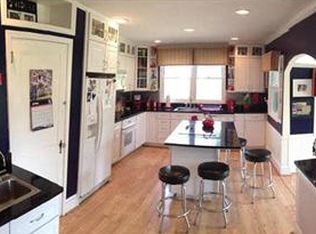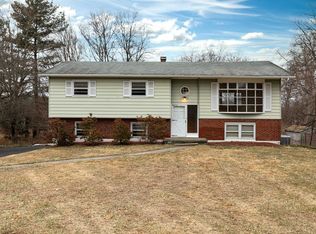This Gorgeous Park-like Property awaits you! Enjoy the L-shaped ranch style home which has been meticulously maintained by the original owners and is nestled on 1.7 acres w/ 411 ft of fieldstone walls. Enter into a large living room with sun kissed windows, Entertain in a large Formal Dining Room with hardwood floors. Dine in the Light & Bright kitchen. The Kitchen offers a large dining area with linen fabric accent wall and new appliances. Proceed down hallway to an updated bathroom with air jet tub, Master Bedroom has 2 closets. There are 2 additional bedrooms and a powder room w/ mahogany counter top. The lower level has a dehumidifier which offers a laundry area, utility room, ample storage. Standup Shower, and 2 car tandem Garage. The driveway offers ample parking and is across the street from a pond. Central Air,Anderson low # dual pane windows, Wired Security System, outdoor security flood lights, Hardwood floors under all carpets except the Living Room. Updates include: Main Hall bath, electric panel 1990, gutters 2002, Addition (16 x 18), possible subdivide one lot, Ideal location, near OurLady of Lourdes,Boardman Branch Library, Arlington Post Office, Arlington Farmers Market at Vassar Farms Vassar College 9-hole public golf course,Shopping, Churches & bus Route. Close to Vassar College. This is One level living at its finest! Pack your bags, you've found it!
This property is off market, which means it's not currently listed for sale or rent on Zillow. This may be different from what's available on other websites or public sources.

