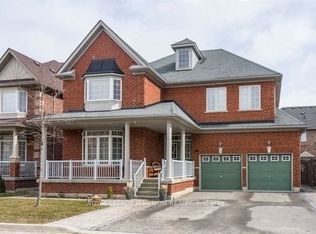Welcome to 26 Blue Diamond Terrace, an immaculately maintained and fully furnished 4+1 bedroom, 4 bathroom detached home in the prestigious Sonoma Heights community, offering nearly 3,000 sq ft above grade of upgraded living space with recently painted interiors and premium hardwood floors throughout. This sun-filled home features a functional open-concept layout with generously sized principal rooms, 9-foot ceilings, and a stylish kitchen with stainless steel appliances. Upstairs, enjoy spacious bedrooms including a serene primary suite with a walk-in closet and private ensuite. The finished basement is an entertainers dream, complete with a sleek bar and an inviting recreation area, a dedicated home theatre room for movie nights with the family, a 3-piece bathroom, and a bonus bedroom, all accessible from two interior entry points - via the main staircase and through the laundry room near the garage. The low-maintenance backyard includes stamped concrete, a handy storage shed, and space to unwind. The extra-wide driveway with no sidewalk accommodates multiple vehicles comfortably. Located on a quiet and family friendly court, this home is steps to top-rated schools, parks, scenic trails, soccer fields, and a vibrant community centre, with convenient access to Hwy 400, 427, 407, Cortellucci Vaughan Hospital, Boyd Conservation Park, and the boutique shops and restaurants of Kleinburg Village. Exceptionally clean, beautifully cared for, and move-in ready with furnishings included (optional) - just bring your suitcase and settle into one of Vaughans most desirable neighbourhoods.
IDX information is provided exclusively for consumers' personal, non-commercial use, that it may not be used for any purpose other than to identify prospective properties consumers may be interested in purchasing, and that data is deemed reliable but is not guaranteed accurate by the MLS .
House for rent
C$5,100/mo
26 Blue Diamond Ter, Vaughan, ON L4H 2G3
5beds
Price may not include required fees and charges.
Singlefamily
Available now
-- Pets
Central air
In unit laundry
6 Parking spaces parking
Natural gas, forced air, fireplace
What's special
- 10 hours
- on Zillow |
- -- |
- -- |
Travel times
Facts & features
Interior
Bedrooms & bathrooms
- Bedrooms: 5
- Bathrooms: 4
- Full bathrooms: 4
Heating
- Natural Gas, Forced Air, Fireplace
Cooling
- Central Air
Appliances
- Included: Refrigerator
- Laundry: In Unit, Laundry Room
Features
- Central Vacuum, In-Law Capability, Walk In Closet
- Has basement: Yes
- Has fireplace: Yes
- Furnished: Yes
Property
Parking
- Total spaces: 6
- Parking features: Private
- Details: Contact manager
Features
- Stories: 2
- Exterior features: Contact manager
Construction
Type & style
- Home type: SingleFamily
- Property subtype: SingleFamily
Materials
- Roof: Asphalt
Community & HOA
Location
- Region: Vaughan
Financial & listing details
- Lease term: Contact For Details
Price history
Price history is unavailable.
![[object Object]](https://photos.zillowstatic.com/fp/d70c087013b03fe9053bc29f458a38d8-p_i.jpg)
