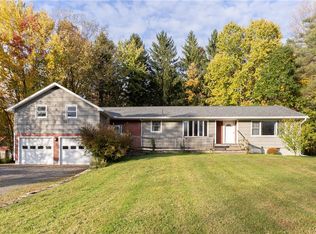Country but close to All! 3 BR, 2 Full bath home on a large, wooded, private lot. Long driveway with turnaround and plenty of parking. 2 stall garage with electricity and workshop! Goat Barn for extra storage. House has over 2300 square feet to enjoy with 2 First Floor Bedrooms and a Full Bath, 1st Floor Laundry Rm, Great rm with Wood Stove, cozy Breakfast Room with Bay window and Built Ins PLUS a formal DR with access to the New Deck and a Morning Room that leads to a covered screen porch. Second Floor Main BR Suite has a WIC and Full bathroom with a double vanity. Call your Agent to see this one today!
This property is off market, which means it's not currently listed for sale or rent on Zillow. This may be different from what's available on other websites or public sources.
