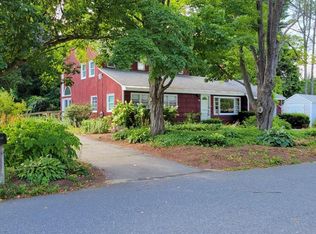Sold for $400,000
$400,000
26 Bigelow Rd, Lancaster, MA 01523
3beds
1,359sqft
Single Family Residence
Built in 1956
0.28 Acres Lot
$457,600 Zestimate®
$294/sqft
$2,922 Estimated rent
Home value
$457,600
$435,000 - $480,000
$2,922/mo
Zestimate® history
Loading...
Owner options
Explore your selling options
What's special
Make this charming home your own! Here is your chance to take advantage of a well-respected school district in a lovely, historical town. Friendly, walkable family neighborhood with super convenient access to Routes 117, 495, 2 and 190. Kitchen, living, dining, baths and bedrooms all on one level. Beautifully updated bathrooms, hardwoods throughout, open living/dining areas and statement fireplace. Young roof and new water heater. Unfinished back/bonus room ready for your ideas or just great extra storage. Perfect opportunity to apply your own touch all around! Don't wait on this one! Being sold "As Is". HIGHEST & BEST deadline: Please submit highest and best offers by 8pm, August 1, 2023.
Zillow last checked: 8 hours ago
Listing updated: September 12, 2023 at 06:51pm
Listed by:
Adam Kifer 978-503-8434,
Champa Realty, Inc. 978-343-4414
Bought with:
Christine Russo
Champa Realty, Inc.
Source: MLS PIN,MLS#: 73141738
Facts & features
Interior
Bedrooms & bathrooms
- Bedrooms: 3
- Bathrooms: 2
- Full bathrooms: 1
- 1/2 bathrooms: 1
- Main level bathrooms: 1
- Main level bedrooms: 3
Primary bedroom
- Features: Bathroom - Half, Closet, Flooring - Hardwood, Lighting - Overhead
- Level: Main
- Area: 123.5
- Dimensions: 13 x 9.5
Bedroom 2
- Features: Closet, Flooring - Hardwood, Lighting - Overhead
- Level: Main
- Area: 149.5
- Dimensions: 13 x 11.5
Bedroom 3
- Features: Closet, Flooring - Hardwood, Lighting - Overhead
- Level: Main
- Area: 85
- Dimensions: 10 x 8.5
Bathroom 1
- Features: Bathroom - Full, Bathroom - Tiled With Tub & Shower, Flooring - Stone/Ceramic Tile, Countertops - Stone/Granite/Solid, Recessed Lighting, Lighting - Sconce
- Level: Main
- Area: 55.25
- Dimensions: 8.5 x 6.5
Dining room
- Features: Ceiling Fan(s), Flooring - Hardwood, Open Floorplan, Lighting - Overhead
- Level: Main
- Area: 144.5
- Dimensions: 17 x 8.5
Kitchen
- Features: Flooring - Vinyl, Open Floorplan, Lighting - Overhead
- Level: Main
- Area: 138
- Dimensions: 12 x 11.5
Living room
- Features: Closet, Flooring - Hardwood, Open Floorplan
- Level: Main
- Area: 204
- Dimensions: 17 x 12
Heating
- Baseboard, Oil
Cooling
- Window Unit(s)
Appliances
- Included: Electric Water Heater, Range, Oven
- Laundry: Electric Dryer Hookup, Washer Hookup
Features
- Slider, Bonus Room, Internet Available - Broadband
- Flooring: Tile, Vinyl, Hardwood
- Windows: Insulated Windows
- Basement: Full,Bulkhead,Unfinished
- Number of fireplaces: 1
- Fireplace features: Living Room
Interior area
- Total structure area: 1,359
- Total interior livable area: 1,359 sqft
Property
Parking
- Total spaces: 2
- Parking features: Attached, Garage Door Opener, Off Street, Paved
- Attached garage spaces: 1
- Uncovered spaces: 1
Features
- Patio & porch: Porch
- Exterior features: Porch
Lot
- Size: 0.28 Acres
- Features: Level
Details
- Parcel number: M:038.0 B:0000 L:0029.0,3763128
- Zoning: 101
Construction
Type & style
- Home type: SingleFamily
- Architectural style: Ranch
- Property subtype: Single Family Residence
Materials
- Frame
- Foundation: Concrete Perimeter
- Roof: Shingle,Rubber
Condition
- Year built: 1956
Utilities & green energy
- Electric: 100 Amp Service
- Sewer: Public Sewer
- Water: Public
- Utilities for property: for Electric Range, for Electric Oven, for Electric Dryer, Washer Hookup
Community & neighborhood
Community
- Community features: Public Transportation, Shopping, Park, Walk/Jog Trails, Golf, Medical Facility, Laundromat, Conservation Area, Highway Access, House of Worship, Private School, Public School
Location
- Region: Lancaster
Other
Other facts
- Road surface type: Paved
Price history
| Date | Event | Price |
|---|---|---|
| 9/8/2023 | Sold | $400,000+11.4%$294/sqft |
Source: MLS PIN #73141738 Report a problem | ||
| 8/3/2023 | Contingent | $359,000$264/sqft |
Source: MLS PIN #73141738 Report a problem | ||
| 7/28/2023 | Listed for sale | $359,000$264/sqft |
Source: MLS PIN #73141738 Report a problem | ||
Public tax history
| Year | Property taxes | Tax assessment |
|---|---|---|
| 2025 | $5,835 +2.2% | $361,100 +10.4% |
| 2024 | $5,709 +9% | $327,000 +7.4% |
| 2023 | $5,236 +5.4% | $304,600 +19.3% |
Find assessor info on the county website
Neighborhood: 01523
Nearby schools
GreatSchools rating
- 6/10Mary Rowlandson Elementary SchoolGrades: PK-5Distance: 1.6 mi
- 6/10Luther Burbank Middle SchoolGrades: 6-8Distance: 1.6 mi
- 8/10Nashoba Regional High SchoolGrades: 9-12Distance: 2.5 mi
Schools provided by the listing agent
- Elementary: Mary Rowlandson
- Middle: Luther Burbank
- High: Nashoba Region
Source: MLS PIN. This data may not be complete. We recommend contacting the local school district to confirm school assignments for this home.
Get a cash offer in 3 minutes
Find out how much your home could sell for in as little as 3 minutes with a no-obligation cash offer.
Estimated market value$457,600
Get a cash offer in 3 minutes
Find out how much your home could sell for in as little as 3 minutes with a no-obligation cash offer.
Estimated market value
$457,600
