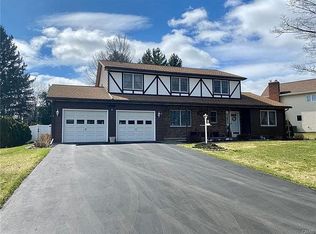Looking for the Perfect Home!! This Contemporary Cape Offers the Perfect Blend of Comfort, Style combined with One of the Best Locations in One of Whitesboro's Most Desired Neighborhoods. More than 3400 Square Feet, Well positioned over 3 Levels of Living Space. Updated Kitchen with Granite Counters and High End Appliances Open to a Central Eating Area Connecting to the Family Room, Makes for Easy Entertainment and Social Conversation. An Oasis of Luxury in your Back Yard offering an In-ground Pool, a Hot Tub, a Natural Gas Fire Pit along with A Patio Under a Pergola to Mingle with your Guests and Family. A First Floor Master Suite, equipped with an Updated Bathroom and Walk-in Closet offer a great solution for your Current and Future Needs. Closets Galore available at every level. A Bonus (Unfinished) Room above the Garage with access from the Upstairs Hallway, Can be used as an Additional Bedroom, TV Room, or simply Just a Reading Room. You Need More Room to Entertain, you can resume to the lower Level of the home where you can enjoy other Activities. All with a Neighborhood Private Playground and many more Amenities. A Spectacular Buy & Location.. Call for more Details.!!
This property is off market, which means it's not currently listed for sale or rent on Zillow. This may be different from what's available on other websites or public sources.
