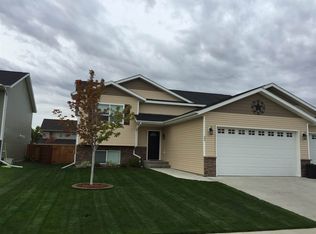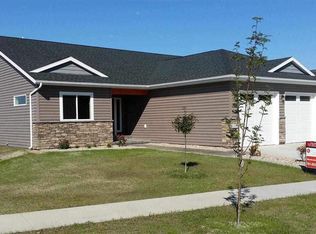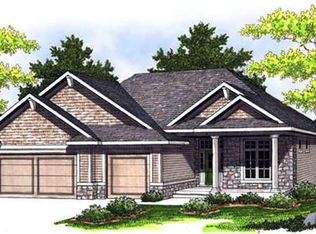Come take a look at this one level 3 bedroom and 2 bath home with no stairs. This very open floor plan is great for families and entertaining. Easy access to the backyard and patio right off the dining room. Two of the bedrooms are located on one end of the home and the master bedroom is on the other side. The garage has plenty of storage shelfs/racks that will stay for the new buyers. Plus the garage is insulated/sheet rocked and has a heater for convenience of always getting in a temperature controlled vehicle even in winter. There is also a shed located in the backyard if you need even more storage space. This is a great property for someone looking to just move right into and not looking to do any work!
This property is off market, which means it's not currently listed for sale or rent on Zillow. This may be different from what's available on other websites or public sources.



