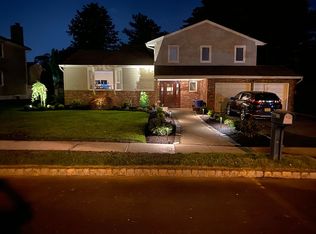Closed
$862,000
26 Benjamin Dr, Springfield Twp., NJ 07081
4beds
3baths
--sqft
Single Family Residence
Built in ----
10,018.8 Square Feet Lot
$1,116,500 Zestimate®
$--/sqft
$7,473 Estimated rent
Home value
$1,116,500
$1.06M - $1.17M
$7,473/mo
Zestimate® history
Loading...
Owner options
Explore your selling options
What's special
Zillow last checked: 22 hours ago
Listing updated: May 15, 2025 at 08:30am
Listed by:
Susana Bances 908-686-7800,
The Real Estate Company
Bought with:
Elizabeth A. Quaicoe
Asante Realty Group LLC
Source: GSMLS,MLS#: 3879974
Price history
| Date | Event | Price |
|---|---|---|
| 11/8/2025 | Listing removed | $8,000 |
Source: | ||
| 11/7/2025 | Listing removed | $1,149,900 |
Source: | ||
| 10/13/2025 | Price change | $8,000+6.7% |
Source: | ||
| 9/4/2025 | Price change | $1,149,900-3.4% |
Source: | ||
| 9/4/2025 | Price change | $7,500-11.8% |
Source: | ||
Public tax history
| Year | Property taxes | Tax assessment |
|---|---|---|
| 2024 | $17,297 +1.7% | $728,300 |
| 2023 | $17,013 +7.7% | $728,300 |
| 2022 | $15,797 -15.6% | $728,300 +189.8% |
Find assessor info on the county website
Neighborhood: 07081
Nearby schools
GreatSchools rating
- 5/10Thelma L. Sandmeier Elementary SchoolGrades: PK,3-5Distance: 0.2 mi
- 5/10Florence M. Gaudineer Middle SchoolGrades: 6-8Distance: 0.9 mi
- 5/10Jonathan Dayton High SchoolGrades: 9-12Distance: 1.2 mi
Get a cash offer in 3 minutes
Find out how much your home could sell for in as little as 3 minutes with a no-obligation cash offer.
Estimated market value$1,116,500
Get a cash offer in 3 minutes
Find out how much your home could sell for in as little as 3 minutes with a no-obligation cash offer.
Estimated market value
$1,116,500
