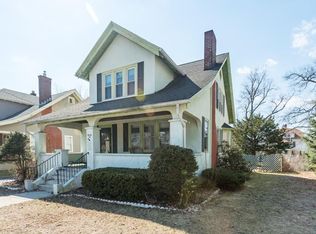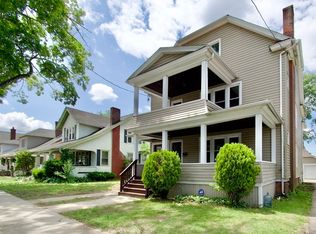Sold for $350,000
$350,000
26 Belvidere St, Springfield, MA 01108
3beds
1,821sqft
Single Family Residence
Built in 1913
8,250 Square Feet Lot
$355,200 Zestimate®
$192/sqft
$2,621 Estimated rent
Home value
$355,200
$323,000 - $391,000
$2,621/mo
Zestimate® history
Loading...
Owner options
Explore your selling options
What's special
* OFFER DEADLINE: 4/14 by 6pm. Welcome to this charming Craftsman-style bungalow in the heart of Springfield, MA! This meticulously cared-for home boasts 1,800 sqft of timeless elegance, featuring 3 bedrooms and 1.5 bathrooms. Step inside to discover gleaming hardwood floors, exquisite wooden built-ins, and intricate decorative molding that exude warmth and character. The spacious kitchen is perfect for a breakfast nook, while cozy reading benches nestled by the windows invite you to unwind. Relax on the beautiful large front porch, ideal for morning coffee or evening conversations. With its thoughtful details and inviting atmosphere, this home is a true sanctuary, blending cozy comfort with Craftsman beauty. Don't miss the chance to make it yours!
Zillow last checked: 8 hours ago
Listing updated: June 17, 2025 at 10:09am
Listed by:
Kelsey Thompson Team 413-206-6411,
Lock and Key Realty Inc. 413-282-8080,
Kelsey Thompson 860-416-5821
Bought with:
Kelsey Thompson Team
Lock and Key Realty Inc.
Source: MLS PIN,MLS#: 73353097
Facts & features
Interior
Bedrooms & bathrooms
- Bedrooms: 3
- Bathrooms: 2
- Full bathrooms: 1
- 1/2 bathrooms: 1
Primary bedroom
- Features: Closet, Flooring - Hardwood
- Level: Second
Bedroom 2
- Features: Closet, Flooring - Hardwood
- Level: Second
Bedroom 3
- Features: Closet, Flooring - Hardwood
- Level: Second
Bathroom 1
- Features: Bathroom - Full, Bathroom - With Tub & Shower, Flooring - Hardwood
- Level: Second
Bathroom 2
- Features: Bathroom - Half, Flooring - Stone/Ceramic Tile
- Level: First
Dining room
- Features: Flooring - Hardwood, Open Floorplan, Lighting - Pendant
- Level: First
Family room
- Features: Flooring - Hardwood
- Level: Second
Kitchen
- Features: Ceiling Fan(s), Flooring - Stone/Ceramic Tile, Breakfast Bar / Nook, Peninsula
- Level: First
Living room
- Features: Flooring - Hardwood, Open Floorplan
- Level: First
Heating
- Steam, Natural Gas
Cooling
- Ductless
Appliances
- Included: Tankless Water Heater, Range, Dishwasher, Microwave, Refrigerator, Washer, Dryer
Features
- Recessed Lighting, Game Room, Central Vacuum
- Flooring: Tile, Carpet, Hardwood, Flooring - Wall to Wall Carpet
- Basement: Full
- Number of fireplaces: 1
Interior area
- Total structure area: 1,821
- Total interior livable area: 1,821 sqft
- Finished area above ground: 1,821
Property
Parking
- Total spaces: 3
- Parking features: Detached, Paved
- Garage spaces: 1
- Uncovered spaces: 2
Features
- Patio & porch: Porch, Covered
- Exterior features: Porch, Covered Patio/Deck, Fenced Yard
- Fencing: Fenced
Lot
- Size: 8,250 sqft
- Features: Level
Details
- Parcel number: S:01250 P:0007,2573483
- Zoning: R1
Construction
Type & style
- Home type: SingleFamily
- Architectural style: Bungalow
- Property subtype: Single Family Residence
Materials
- Frame
- Foundation: Brick/Mortar
- Roof: Shingle
Condition
- Year built: 1913
Utilities & green energy
- Sewer: Public Sewer
- Water: Public
Community & neighborhood
Community
- Community features: Public Transportation, Shopping, Park, Walk/Jog Trails, Bike Path, Highway Access, Public School
Location
- Region: Springfield
Other
Other facts
- Listing terms: Contract
Price history
| Date | Event | Price |
|---|---|---|
| 6/10/2025 | Sold | $350,000+17.1%$192/sqft |
Source: MLS PIN #73353097 Report a problem | ||
| 4/21/2025 | Pending sale | $299,000$164/sqft |
Source: | ||
| 4/9/2025 | Listed for sale | $299,000+126.5%$164/sqft |
Source: | ||
| 1/26/1990 | Sold | $132,000$72/sqft |
Source: Public Record Report a problem | ||
Public tax history
| Year | Property taxes | Tax assessment |
|---|---|---|
| 2025 | $3,834 +4.5% | $244,500 +7% |
| 2024 | $3,670 +8.4% | $228,500 +15.1% |
| 2023 | $3,386 -10.8% | $198,600 -1.5% |
Find assessor info on the county website
Neighborhood: Forest Park
Nearby schools
GreatSchools rating
- 4/10Washington SchoolGrades: PK-5Distance: 0.1 mi
- 3/10Forest Park Middle SchoolGrades: 6-8Distance: 0.9 mi
- NALiberty Preparatory AcademyGrades: 9-12Distance: 0.7 mi
Get pre-qualified for a loan
At Zillow Home Loans, we can pre-qualify you in as little as 5 minutes with no impact to your credit score.An equal housing lender. NMLS #10287.
Sell for more on Zillow
Get a Zillow Showcase℠ listing at no additional cost and you could sell for .
$355,200
2% more+$7,104
With Zillow Showcase(estimated)$362,304

