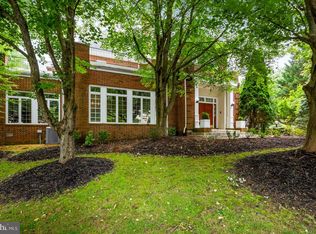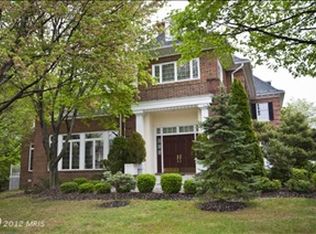Sold for $620,000 on 01/30/24
$620,000
26 Bellchase Ct UNIT D, Baltimore, MD 21208
3beds
5,055sqft
Townhouse
Built in 1912
-- sqft lot
$731,300 Zestimate®
$123/sqft
$3,094 Estimated rent
Home value
$731,300
$651,000 - $834,000
$3,094/mo
Zestimate® history
Loading...
Owner options
Explore your selling options
What's special
One of a Kind! Fabulous End of Group Luxury Townhome created from the original Eltonhead Mansion into 4 Unique Residences in the gated community of Valley Gate! Architecturally designed and renovated to combine the best of Old & New, this home incorporates original woodwork & features blended with today's Luxury Amenities! Double Mahogany doors provide entrance to this 3-Story Grand Foyer which opens to the Elegant Living Room/Dining Room with original custom painted paneled walls, large wood-burning fireplace, built-in shelving & French doors to the Courtyard. This room is a WOW! The Hallway leads to the gorgeous, updated Kitchen w/gas cooking, stainless steel appliances, Granite counters & Island w/Breakfast Bar. The kitchen opens to the Family Room w/2nd Fireplace and French Doors to private deck & shared fenced courtyard. The renovated Breakfast Room/Sunroom has been enlarged to include a Laundry Area with washer, dryer & laundry sink and large walk-in guest closet. The entire Level 2 is the Primary Suite w/ fabulous huge Primary Bedroom w/3rd Fireplace and Renovated Luxury Bath w/dual vanities, free standing soaking tub & large shower. The large walk-in closet w/built-in drawers provides great storage! Level 3 includes 2 additional Bedrooms and Full Bath. This special unit has a private side deck & yard as well as shared courtyard. Updates include Kitchen Renovation 2015, Morning Room Renovation 2015, Primary Bath 2019 & new family room & kitchen air conditioner unit replaced 6/2023. Gleaming Hardwood Floors throughout, 13' ceilings, 4 Fireplaces, 4 Levels including a finished lower level with 4th Fireplace in Rec Room, Storage & Full Bath.... THIS HOME WILL WOW YOU! THE GARAGE IS DEEDED SEPARATED.
Zillow last checked: 8 hours ago
Listing updated: January 30, 2024 at 09:18am
Listed by:
Carole Glick 410-409-8110,
Long & Foster Real Estate, Inc.,
Co-Listing Agent: Linda S Seidel 410-375-6532,
Long & Foster Real Estate, Inc.
Bought with:
James Weiskerger, RMR006890
Next Step Realty
Source: Bright MLS,MLS#: MDBC2073802
Facts & features
Interior
Bedrooms & bathrooms
- Bedrooms: 3
- Bathrooms: 4
- Full bathrooms: 3
- 1/2 bathrooms: 1
- Main level bathrooms: 1
Basement
- Area: 1988
Heating
- Forced Air, Heat Pump, Zoned, Natural Gas
Cooling
- Central Air, Zoned, Electric
Appliances
- Included: Dishwasher, Disposal, Ice Maker, Intercom, Microwave, Oven/Range - Gas, Self Cleaning Oven, Refrigerator, Oven, Cooktop, Gas Water Heater
- Laundry: Main Level, Dryer In Unit, Washer In Unit
Features
- Family Room Off Kitchen, Breakfast Area, Kitchen - Country, Kitchen - Table Space, Combination Dining/Living, Built-in Features, Primary Bath(s), Ceiling Fan(s), Crown Molding, Eat-in Kitchen, Kitchen Island, Recessed Lighting, Bathroom - Stall Shower, Walk-In Closet(s), 9'+ Ceilings, 2 Story Ceilings
- Flooring: Wood, Carpet
- Doors: French Doors
- Windows: Double Pane Windows, Skylight(s), Window Treatments
- Basement: Improved
- Number of fireplaces: 4
- Fireplace features: Mantel(s)
Interior area
- Total structure area: 6,405
- Total interior livable area: 5,055 sqft
- Finished area above ground: 4,417
- Finished area below ground: 638
Property
Parking
- Total spaces: 1
- Parking features: Garage Door Opener, Shared Driveway, Detached
- Garage spaces: 1
- Has uncovered spaces: Yes
Accessibility
- Accessibility features: None
Features
- Levels: Four
- Stories: 4
- Patio & porch: Deck, Patio
- Exterior features: Balcony
- Pool features: None
- Has spa: Yes
- Spa features: Bath
- Has view: Yes
- View description: Garden
Lot
- Features: Landscaped
Details
- Additional structures: Above Grade, Below Grade
- Parcel number: 04032200005644
- Zoning: RES
- Special conditions: Standard
Construction
Type & style
- Home type: Townhouse
- Architectural style: Colonial
- Property subtype: Townhouse
Materials
- Brick
- Foundation: Other
- Roof: Asphalt
Condition
- Very Good
- New construction: No
- Year built: 1912
Utilities & green energy
- Sewer: Public Sewer
- Water: Public
- Utilities for property: Cable Available
Community & neighborhood
Security
- Security features: Security Gate
Location
- Region: Baltimore
- Subdivision: Valley Gate
- Municipality: BALTIMORE
HOA & financial
HOA
- Has HOA: Yes
- HOA fee: $2,108 annually
- Amenities included: Gated
- Services included: Common Area Maintenance, Maintenance Structure, Reserve Funds, Snow Removal, Trash, Management
- Second association name: Eltonhead Condo Association
Other fees
- Condo and coop fee: $450 monthly
Other
Other facts
- Listing agreement: Exclusive Right To Sell
- Ownership: Condominium
- Road surface type: Black Top
Price history
| Date | Event | Price |
|---|---|---|
| 1/30/2024 | Sold | $620,000+0%$123/sqft |
Source: | ||
| 1/1/2024 | Contingent | $619,900$123/sqft |
Source: | ||
| 10/5/2023 | Price change | $619,900-3.1%$123/sqft |
Source: | ||
| 9/19/2023 | Price change | $639,900-0.5%$127/sqft |
Source: | ||
| 8/31/2023 | Listed for sale | $643,000$127/sqft |
Source: | ||
Public tax history
| Year | Property taxes | Tax assessment |
|---|---|---|
| 2025 | $5,289 +35.3% | $338,400 +4.9% |
| 2024 | $3,909 +5.2% | $322,500 +5.2% |
| 2023 | $3,716 +5.5% | $306,600 +5.5% |
Find assessor info on the county website
Neighborhood: 21208
Nearby schools
GreatSchools rating
- 10/10Fort Garrison Elementary SchoolGrades: PK-5Distance: 1.6 mi
- 3/10Pikesville Middle SchoolGrades: 6-8Distance: 1.7 mi
- 5/10Pikesville High SchoolGrades: 9-12Distance: 2.1 mi
Schools provided by the listing agent
- District: Baltimore County Public Schools
Source: Bright MLS. This data may not be complete. We recommend contacting the local school district to confirm school assignments for this home.

Get pre-qualified for a loan
At Zillow Home Loans, we can pre-qualify you in as little as 5 minutes with no impact to your credit score.An equal housing lender. NMLS #10287.
Sell for more on Zillow
Get a free Zillow Showcase℠ listing and you could sell for .
$731,300
2% more+ $14,626
With Zillow Showcase(estimated)
$745,926
