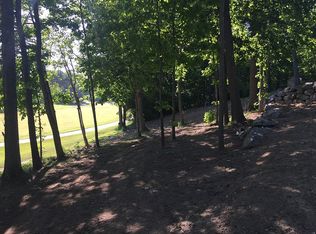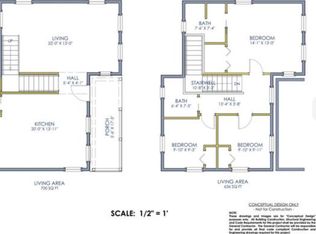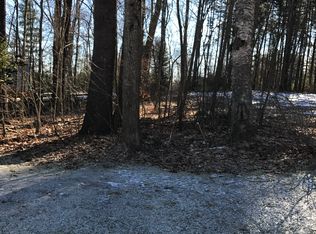This is a RARE find! Meticulously maintained sprawling Ranch, on a 1/2 acre lot with a large flat backyard! The large and welcoming living room invites you in with a cozy fireplace. The generous size dining room has a lovely view of the outside! Master bedroom with en suite bathroom, plus 2 other bedrooms and another full bath have the space you need. The remodeled Kitchen has tons of storage and 2 pantries. The sliding doors bring the outside in and lead to a spacious deck. The large mudroom has tons of storage. The dry, full basement has two bedrooms and a bathroom with a large living area and fireplace! This is the perfect home for a large family, only 5-10 minute walk to the New High School and only 5 minutes from the Bellamy River. If you have teenagers that need their own space this would give them their own downstairs living area. The oversized garage has plenty of space for a workbench for projects as well. Perfect sized home for a large family or a 2 family type of situation / in-law's living with you, perfect! Also, this could be turned into a 2 family unit pretty easily and for this price would be a great rental in an amazing neighborhood. Come take a look, hoping to close on June 1st. Make me an offer.
This property is off market, which means it's not currently listed for sale or rent on Zillow. This may be different from what's available on other websites or public sources.


