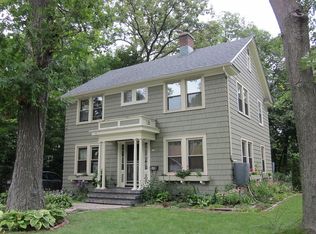Spacious home filled with character, charm & attractive updated additions. You'll love all of the natural light that flows throughout with an abundance of windows & skylights, hdwd flrs, wide trim, crown molding, kitchen granite counters, & island, Butler's pantry, there's a perfect location for future 1st floor laundry/mudroom, great room with volume & wood ceilings & access to the amazing landscaped wooded ravine lot complimented by spectacular views, gazebo, hot tub & Trex deck. Located near Peabody Park and Trail. Pre-inspected, 1 yr Home Warranty incl. What a great place to call home.
This property is off market, which means it's not currently listed for sale or rent on Zillow. This may be different from what's available on other websites or public sources.

