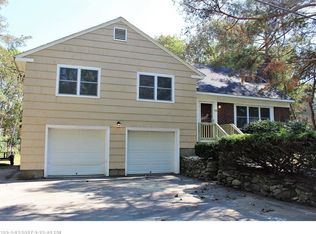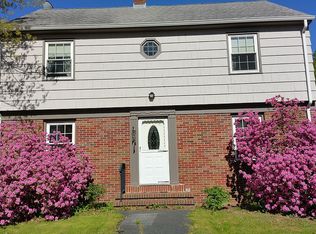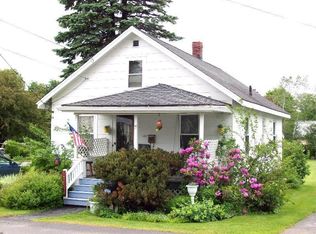Enjoy this family-friendly neighborhood with park-like setting in your own fenced-in 2 parcel backyard with plenty of room to roam inside and out making this home perfect for entertaining, children, and dogs. A John Russell custom-built tri-level with 4 BD 3 1/2 baths, custom cherry kitchen cabinets with granite counters and stainless steel appliances, two-car garage, walk-up unfinished attic, and storage shed. Spacious open concept living area with sun-filled first-floor family room, living room, dining room, and kitchen with deck off the back. Children will enjoy the basement which has been tastefully updated with custom maple cabinets and tile flooring with its own half bath. Also, enjoy sitting beside the working fireplace in the first-floor living room with brick hearth and built-in bookshelves or curl up in the family room warmed by a cast iron pellet stove with easy programmable start which provides a nice warm welcome home. Beautiful yard with abundant perennials, lilacs, and 2 mature apple trees with matching storage shed for tools. Upgrades include Paradigm vinyl replacement energy-efficient windows, high-quality Certainteed Landmark Architectural shingles and, vinyl siding with 1/2 inch insulating foam board underneath. Hardwood floor and tile throughout with crown molding on the first floor.
This property is off market, which means it's not currently listed for sale or rent on Zillow. This may be different from what's available on other websites or public sources.



