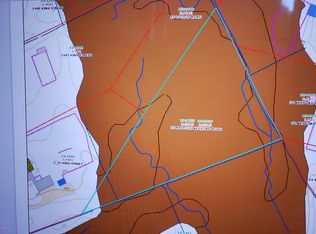HOME SOLD AS IS. No Credits Weekend apts available.Come all and be ready to make offer ,Motivated seller, price negotiable , builders welcomed! Freshly painted ready to move in! Split level 2600 sq ft, Well maintained home, newer roof call to discuss 203 219-4128 and beautiful dry and no rock 3 acres..Great schools, commute and low taxes.stunning Belgium block and hand made rock walls.expansion possible,low taxes,great schools*
This property is off market, which means it's not currently listed for sale or rent on Zillow. This may be different from what's available on other websites or public sources.
