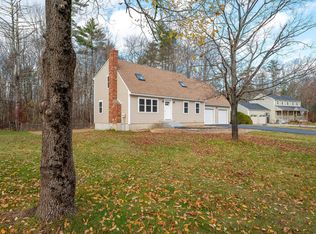Closed
Listed by:
Lexi Leddy,
Lexi Leddy Real Estate LLC Lexi@LexiLeddyRealEstate.com
Bought with: The Aland Realty Group
$560,000
26 Beaver Dam Road, South Berwick, ME 03908
4beds
2,688sqft
Single Family Residence
Built in 1987
0.5 Acres Lot
$641,500 Zestimate®
$208/sqft
$3,621 Estimated rent
Home value
$641,500
$609,000 - $674,000
$3,621/mo
Zestimate® history
Loading...
Owner options
Explore your selling options
What's special
Wonderful 4 b,2.5 ba gambrel with flexible floorplan boasting over 2,500 square feet in desirable Old Mill neighborhood. Minutes from downtown S. Berwick, with a .5 ac lot,this lovingly cared for home is conveniently situated right across from the association pool & tennis courts!Just grab your towel or racket and go! Public water, public sewer & all major systems are well within their life span. Attached 2 car garage leads into your 1st living area w/ a great gas stove to keep you warm in the cooler New England months. A convenient 1/2 bath is located off the 1st living area which leads into your updated kitchen with adjoining dining area. Eat dinner while overlooking your oasis of a backyard compete with a no maintenance composite deck, hot tub and a projector screen to watch movies outside! Back inside you have an add'l bonus room with great built-ins off the dining area rounding out the 1st floor. Head upstairs where you will find 3 guest bedrms serviced by a full guest bath and tucked away in what feels like its own wing, you will find a great bonus space perfect for an office before being welcomed w/ a surprisingly large & sunny primary suite. You will discover a great walkin closet & spacious 3/4 bath which conveniently holds your washer & dryer. Head to the basement where there is a great finished space for a home gym or a rec room.Truly a charming home w/ so many amenities in a fantastic location. Showings start at Open House on Fri 8/25 3pm-5pm!
Zillow last checked: 8 hours ago
Listing updated: October 05, 2023 at 03:13am
Listed by:
Lexi Leddy,
Lexi Leddy Real Estate LLC Lexi@LexiLeddyRealEstate.com
Bought with:
Priscilla Ford
The Aland Realty Group
Source: PrimeMLS,MLS#: 4966887
Facts & features
Interior
Bedrooms & bathrooms
- Bedrooms: 4
- Bathrooms: 3
- Full bathrooms: 1
- 3/4 bathrooms: 1
- 1/2 bathrooms: 1
Heating
- Propane, Electric, Hot Water, Gas Stove
Cooling
- None
Appliances
- Included: Dishwasher, Microwave, Gas Range, Refrigerator, Tankless Water Heater
- Laundry: 2nd Floor Laundry
Features
- Ceiling Fan(s), Dining Area, Kitchen/Dining, Living/Dining, Primary BR w/ BA, Walk-In Closet(s)
- Flooring: Carpet, Ceramic Tile, Hardwood, Laminate
- Windows: Blinds
- Basement: Bulkhead,Full,Partially Finished,Storage Space,Sump Pump,Interior Access,Basement Stairs,Interior Entry
- Has fireplace: Yes
- Fireplace features: Gas
Interior area
- Total structure area: 3,562
- Total interior livable area: 2,688 sqft
- Finished area above ground: 2,278
- Finished area below ground: 410
Property
Parking
- Total spaces: 2
- Parking features: Paved, Auto Open, Direct Entry, Attached
- Garage spaces: 2
Features
- Levels: Two
- Stories: 2
- Patio & porch: Patio
- Exterior features: Deck, Shed, Tennis Court(s)
- Has private pool: Yes
- Pool features: In Ground
- Has spa: Yes
- Spa features: Heated
Lot
- Size: 0.50 Acres
- Features: Subdivided, Near Golf Course, Near Shopping, Neighborhood
Details
- Parcel number: SBERM032B056
- Zoning description: R2 RES
Construction
Type & style
- Home type: SingleFamily
- Architectural style: Gambrel
- Property subtype: Single Family Residence
Materials
- Wood Frame, Clapboard Exterior
- Foundation: Poured Concrete
- Roof: Architectural Shingle
Condition
- New construction: No
- Year built: 1987
Utilities & green energy
- Electric: Circuit Breakers
- Sewer: Public Sewer
Community & neighborhood
Location
- Region: South Berwick
- Subdivision: OLD MILL COMMUNITY ASSOCIATION
HOA & financial
Other financial information
- Additional fee information: Fee: $299
Price history
| Date | Event | Price |
|---|---|---|
| 10/4/2023 | Sold | $560,000+12.2%$208/sqft |
Source: | ||
| 8/28/2023 | Pending sale | $499,000$186/sqft |
Source: | ||
| 8/28/2023 | Contingent | $499,000$186/sqft |
Source: | ||
| 8/23/2023 | Listed for sale | $499,000+30.3%$186/sqft |
Source: | ||
| 1/2/2020 | Sold | $382,900-0.5%$142/sqft |
Source: | ||
Public tax history
| Year | Property taxes | Tax assessment |
|---|---|---|
| 2024 | $6,642 +21.7% | $494,900 +26.6% |
| 2023 | $5,457 +6.6% | $390,900 +11% |
| 2022 | $5,120 +2.7% | $352,100 +9.8% |
Find assessor info on the county website
Neighborhood: 03908
Nearby schools
GreatSchools rating
- 5/10Marshwood Great Works SchoolGrades: 4-5Distance: 0.6 mi
- 8/10Marshwood Middle SchoolGrades: 6-8Distance: 5.1 mi
- 9/10Marshwood High SchoolGrades: 9-12Distance: 1.8 mi
Schools provided by the listing agent
- Elementary: Marshwood Great Works School
- Middle: Marshwood Middle School
- High: Marshwood High School
- District: MSAD #35
Source: PrimeMLS. This data may not be complete. We recommend contacting the local school district to confirm school assignments for this home.
Get pre-qualified for a loan
At Zillow Home Loans, we can pre-qualify you in as little as 5 minutes with no impact to your credit score.An equal housing lender. NMLS #10287.
Sell for more on Zillow
Get a Zillow Showcase℠ listing at no additional cost and you could sell for .
$641,500
2% more+$12,830
With Zillow Showcase(estimated)$654,330
