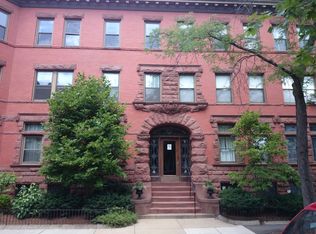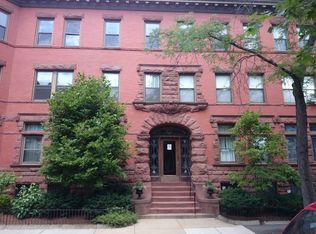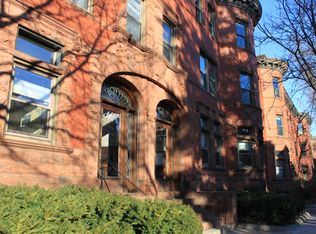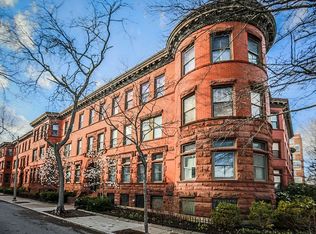Historic charm fills this classic Brownstone condo. Majestic building situated in the Pondside area of JP has a top floor 3 bedroom condo with gorgeous fireplace. Windows and doors are flanked by rich wood detail and fine ornate accents found throughout. The elegant foyer opens into a formal dining room with custom built-in cabinetry and extra large windows. Bright kitchen has Cherry cabinetry, polished black granite counters, large pantry and broom closet too. Massive built-in china hutch between kitchen and living room. More closets than most single families have and in-unit laundry for easy living. Lovely landscaped courtyard. Pets OK. rental parking nearby. Public transportation at the end of the street (#39 bus) or Orange Line Train (Green or Stoney Brook) both 0.7 mile walk.
This property is off market, which means it's not currently listed for sale or rent on Zillow. This may be different from what's available on other websites or public sources.



