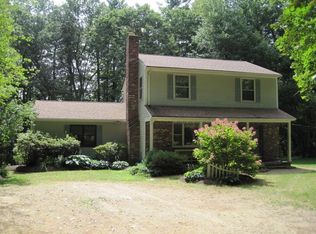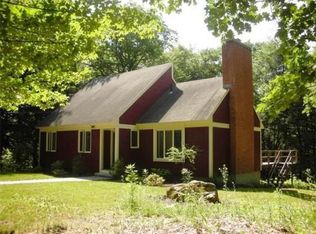Sold for $600,000
$600,000
26 Beaman Rd, Princeton, MA 01541
3beds
1,270sqft
Single Family Residence
Built in 1977
5.4 Acres Lot
$613,100 Zestimate®
$472/sqft
$2,982 Estimated rent
Home value
$613,100
$558,000 - $668,000
$2,982/mo
Zestimate® history
Loading...
Owner options
Explore your selling options
What's special
Escape to privacy and natural beauty in this unique 3-bedroom, 2-bath home just 4 miles from Wachusett Mountain—offering skiing, hiking, and breathtaking views—and Wachusett Meadow, a Mass Audubon sanctuary known for its scenic trails and abundant wildlife. Surrounded by state land and enclosed by a stunning stone wall, this peaceful retreat offers unmatched seclusion. Enjoy the spacious yard and inviting patio—perfect for outdoor relaxation or hosting. In addition, you'll find beautiful certified Frank Lloyd Wright glass door designs, a cozy fireplace, central A/C, a two-car garage, heated and covered gutters for year-round protection, and a generator hookup. The home includes a 4-bedroom septic system with plans for an additional bedroom, offering potential to expand or add an ADU. Whether you're seeking a private getaway or year-round haven in nature, this property is a rare find. Showings begin at the open house on 5/18, 11:30–1:00.
Zillow last checked: 8 hours ago
Listing updated: July 11, 2025 at 11:22am
Listed by:
James Laney 508-450-3944,
Century 21 North East 800-844-7653
Bought with:
Christina Terranova
Compass
Source: MLS PIN,MLS#: 73373257
Facts & features
Interior
Bedrooms & bathrooms
- Bedrooms: 3
- Bathrooms: 2
- Full bathrooms: 2
- Main level bathrooms: 2
- Main level bedrooms: 3
Primary bedroom
- Features: Bathroom - Full, Closet, Flooring - Wall to Wall Carpet
- Level: Main,First
- Area: 160.42
- Dimensions: 11.67 x 13.75
Bedroom 2
- Features: Closet, Flooring - Wall to Wall Carpet
- Level: Main,First
- Area: 154.61
- Dimensions: 15.33 x 10.08
Bedroom 3
- Features: Closet, Flooring - Wall to Wall Carpet
- Level: Main,First
- Area: 110.92
- Dimensions: 11 x 10.08
Primary bathroom
- Features: Yes
Bathroom 1
- Features: Bathroom - Full, Bathroom - With Shower Stall, Flooring - Stone/Ceramic Tile
- Level: Main,First
- Area: 42.75
- Dimensions: 6.75 x 6.33
Bathroom 2
- Features: Bathroom - Full, Bathroom - Tiled With Tub & Shower
- Level: Main,First
- Area: 39.4
- Dimensions: 5.08 x 7.75
Dining room
- Features: Flooring - Hardwood, French Doors, Exterior Access
- Level: Main,First
- Area: 118.56
- Dimensions: 16.17 x 7.33
Family room
- Features: Exterior Access
- Level: Main,First
- Area: 98.96
- Dimensions: 9.5 x 10.42
Kitchen
- Level: Main,First
- Area: 98.96
- Dimensions: 9.5 x 10.42
Living room
- Features: Flooring - Hardwood, French Doors, Exterior Access
- Level: Main,First
- Area: 270
- Dimensions: 20 x 13.5
Heating
- Baseboard, Oil
Cooling
- Central Air
Appliances
- Included: Water Heater, Range, Dishwasher, Refrigerator, Washer, Dryer, Other
- Laundry: Electric Dryer Hookup, Washer Hookup, In Basement
Features
- Flooring: Tile, Carpet, Hardwood
- Doors: French Doors
- Basement: Full,Bulkhead,Concrete,Unfinished
- Number of fireplaces: 1
- Fireplace features: Living Room
Interior area
- Total structure area: 1,270
- Total interior livable area: 1,270 sqft
- Finished area above ground: 1,270
Property
Parking
- Total spaces: 6
- Parking features: Attached, Off Street
- Attached garage spaces: 2
- Uncovered spaces: 4
Features
- Patio & porch: Patio
- Exterior features: Patio, Rain Gutters, Storage, Stone Wall
Lot
- Size: 5.40 Acres
- Features: Wooded, Cleared, Gentle Sloping
Details
- Parcel number: M:0080 B:0043 L:00020,3526558
- Zoning: RA
Construction
Type & style
- Home type: SingleFamily
- Architectural style: Ranch
- Property subtype: Single Family Residence
Materials
- Foundation: Concrete Perimeter
Condition
- Year built: 1977
Utilities & green energy
- Electric: Circuit Breakers, 200+ Amp Service, Generator Connection
- Sewer: Private Sewer
- Water: Private
- Utilities for property: for Electric Range, for Electric Oven, for Electric Dryer, Washer Hookup, Generator Connection
Community & neighborhood
Security
- Security features: Security System
Community
- Community features: Walk/Jog Trails, Conservation Area, Other
Location
- Region: Princeton
Other
Other facts
- Road surface type: Paved
Price history
| Date | Event | Price |
|---|---|---|
| 7/11/2025 | Sold | $600,000+0.2%$472/sqft |
Source: MLS PIN #73373257 Report a problem | ||
| 5/21/2025 | Contingent | $599,000$472/sqft |
Source: MLS PIN #73373257 Report a problem | ||
| 5/12/2025 | Listed for sale | $599,000$472/sqft |
Source: MLS PIN #73373257 Report a problem | ||
Public tax history
| Year | Property taxes | Tax assessment |
|---|---|---|
| 2025 | $6,610 +8.3% | $454,900 +4.6% |
| 2024 | $6,102 +2.1% | $434,900 +10.1% |
| 2023 | $5,979 +4.5% | $394,900 +8.2% |
Find assessor info on the county website
Neighborhood: 01541
Nearby schools
GreatSchools rating
- 7/10Thomas Prince SchoolGrades: K-8Distance: 2.6 mi
- 7/10Wachusett Regional High SchoolGrades: 9-12Distance: 8.4 mi
Schools provided by the listing agent
- Elementary: Thomas Prince
- Middle: Thomas Prince
- High: Wachusett
Source: MLS PIN. This data may not be complete. We recommend contacting the local school district to confirm school assignments for this home.
Get a cash offer in 3 minutes
Find out how much your home could sell for in as little as 3 minutes with a no-obligation cash offer.
Estimated market value$613,100
Get a cash offer in 3 minutes
Find out how much your home could sell for in as little as 3 minutes with a no-obligation cash offer.
Estimated market value
$613,100

