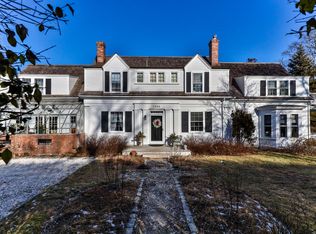Sold for $1,005,000
$1,005,000
26 Beale Way, Barnstable, MA 02630
3beds
2,260sqft
Single Family Residence
Built in 1954
10,018.8 Square Feet Lot
$1,250,600 Zestimate®
$445/sqft
$3,811 Estimated rent
Home value
$1,250,600
$1.14M - $1.39M
$3,811/mo
Zestimate® history
Loading...
Owner options
Explore your selling options
What's special
Welcome to 26 Beale Way, a charming retreat offering a perfect blend of modern comfort and classic Cape Cod style situated on a peaceful lane just minutes from the wonderful shops & restaurants of quaint Barnstable Village. This immaculate 3-bedroom, 3-bath home is filled with warmth and character & boasts a light-filled and open-concept living area perfect for entertaining guests or enjoying quiet family time. The kitchen is a chef's delight, boasting granite countertops, stainless steel appliances and ample cabinet space for storage. The primary bedroom offers two closets and an en-suite bathroom. Two additional bedrooms provide ample space for guests or a home office. The walk-out lower level has been fully converted into living space with a family room and 3rd full bath. Enjoy your morning coffee in the large, bright sunroom or on the private deck overlooking the fenced-in backyard, perfect for summer barbecues and an ideal space for pets and children to play. Additional features include central AC, hardwood floors, custom built-ins, laundry room, gas fireplace, irrigation & an attached garage. Its idyllic setting & unparalleled location just add to this fabulous home's appeal.
Zillow last checked: 8 hours ago
Listing updated: September 13, 2024 at 08:27pm
Listed by:
Rick Shechtman 508-364-5200,
Kinlin Grover Compass
Bought with:
Jennifer A McCartin, 9519568
Sotheby's International Realty
Source: CCIMLS,MLS#: 22301461
Facts & features
Interior
Bedrooms & bathrooms
- Bedrooms: 3
- Bathrooms: 3
- Full bathrooms: 3
- Main level bathrooms: 2
Primary bedroom
- Description: Flooring: Wood
- Features: Closet, Ceiling Fan(s)
- Level: First
Bedroom 2
- Description: Flooring: Wood
- Features: Bedroom 2, Ceiling Fan(s), Closet
- Level: First
Bedroom 3
- Description: Flooring: Wood
- Features: Bedroom 3, Closet
- Level: First
Primary bathroom
- Features: Private Full Bath
Dining room
- Description: Fireplace(s): Gas,Flooring: Wood
- Features: Recessed Lighting, Dining Room, Closet, Built-in Features
- Level: First
Kitchen
- Description: Countertop(s): Granite,Flooring: Wood
- Features: Kitchen, Breakfast Bar, Built-in Features, Recessed Lighting
- Level: First
Living room
- Description: Fireplace(s): Gas,Flooring: Wood
- Features: Built-in Features, Living Room
- Level: First
Heating
- Forced Air
Cooling
- Central Air
Appliances
- Included: Cooktop, Washer, Refrigerator, Microwave, Dishwasher, Gas Water Heater
- Laundry: Laundry Room, First Floor
Features
- Recessed Lighting, Linen Closet
- Flooring: Hardwood, Tile, Laminate
- Windows: Bay/Bow Windows, Skylight(s)
- Basement: Finished,Interior Entry,Full
- Number of fireplaces: 1
- Fireplace features: Gas
Interior area
- Total structure area: 2,260
- Total interior livable area: 2,260 sqft
Property
Parking
- Total spaces: 4
- Parking features: Garage - Attached, Open
- Attached garage spaces: 1
- Has uncovered spaces: Yes
Features
- Stories: 2
- Entry location: First Floor
- Exterior features: Private Yard, Underground Sprinkler
- Fencing: Fenced
Lot
- Size: 10,018 sqft
- Features: Conservation Area, School, House of Worship, Shopping, Marina, In Town Location, North of 6A
Details
- Parcel number: 279013
- Zoning: RF-2
- Special conditions: None
Construction
Type & style
- Home type: SingleFamily
- Property subtype: Single Family Residence
Materials
- Shingle Siding
- Foundation: Block
- Roof: Asphalt, Pitched
Condition
- Updated/Remodeled, Actual
- New construction: No
- Year built: 1954
- Major remodel year: 2012
Utilities & green energy
- Sewer: Septic Tank
Community & neighborhood
Location
- Region: Barnstable
Other
Other facts
- Listing terms: Conventional
- Road surface type: Paved
Price history
| Date | Event | Price |
|---|---|---|
| 6/29/2023 | Sold | $1,005,000+1%$445/sqft |
Source: | ||
| 5/17/2023 | Pending sale | $995,000$440/sqft |
Source: | ||
| 5/14/2023 | Price change | $995,000-9.5%$440/sqft |
Source: | ||
| 4/20/2023 | Listed for sale | $1,100,000+101.4%$487/sqft |
Source: | ||
| 10/22/2012 | Sold | $546,250-2.3%$242/sqft |
Source: | ||
Public tax history
| Year | Property taxes | Tax assessment |
|---|---|---|
| 2025 | $9,976 +27.6% | $1,079,700 +21% |
| 2024 | $7,819 -4.8% | $892,600 -2.4% |
| 2023 | $8,210 +15.1% | $914,200 +43% |
Find assessor info on the county website
Neighborhood: Barnstable
Nearby schools
GreatSchools rating
- 4/10West Barnstable Elementary SchoolGrades: K-3Distance: 0.8 mi
- 5/10Barnstable Intermediate SchoolGrades: 6-7Distance: 3.2 mi
- 4/10Barnstable High SchoolGrades: 8-12Distance: 3.5 mi
Schools provided by the listing agent
- District: Barnstable
Source: CCIMLS. This data may not be complete. We recommend contacting the local school district to confirm school assignments for this home.
Get a cash offer in 3 minutes
Find out how much your home could sell for in as little as 3 minutes with a no-obligation cash offer.
Estimated market value
$1,250,600
