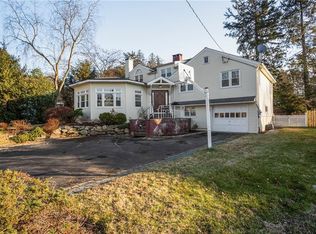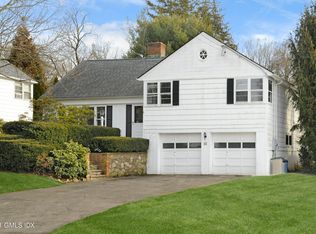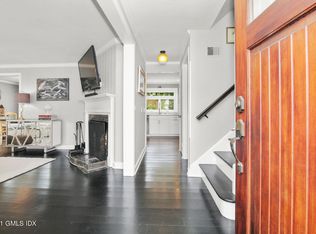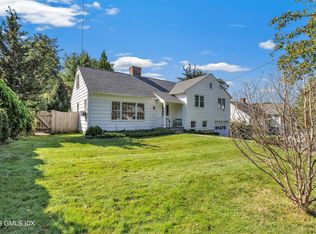FAB/FRESH UPDATED 4 BEDROOM, 4 ½ BATH TURNKEY HOME ON A CUL-DE-SAC IN THE HEART OF RIVERSIDE. CHEF'S KITCHEN THAT INCLUDES BREAKFAST AREA, EXPANSIVE OCTAGON LIVING ROOM THAT OFFERS ABUNDANT NATURAL LIGHT WITH WET BAR PERFECT FOR ENTERTAINING, GUEST POWDER BATHROOM, FORMAL DINING ROOM, FAMILY ROOM WITH WOOD BURNING FIREPLACE, MASTER BEDROOM SUITE WITH SEPARATE SHOWER AND MULTIPLE CLOSETS. THE SECOND FLOOR OFFERS THREE BEDROOMS AND TWO FULL BATHROOMS. WALKOUT LOWER LEVEL WITH OPTIONS FOR A LARGE FAMILY ROOM AREA, OFFICE, OR AU PAIR SUTIE WITH A FULL BATH. BASEMENT OFFERS LARGE STORAGE AREA WITH WINDOWS. LEVEL YARD WITH TERRACE GREAT FOR OUTDOOR ENTERTAINING! CONVENIENT TO ALL. JUST A SHORT SIDEWALK TRIP TO THE SCHOOLS, TRAIN, AND PARK. DEEDED ACCESS TO THE WATER. NOT IN FLOOD ZONE.
This property is off market, which means it's not currently listed for sale or rent on Zillow. This may be different from what's available on other websites or public sources.



