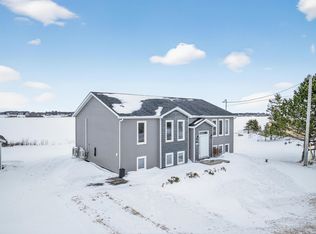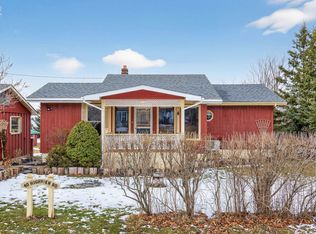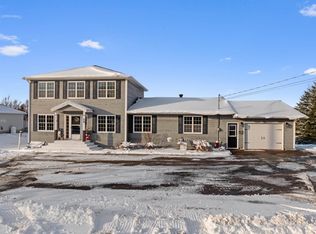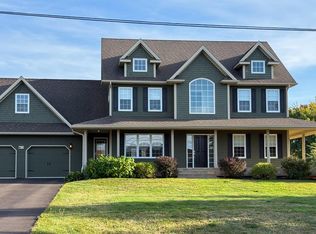This home is located at 26 Bayside Rd N, Saint David's Parish, PE C1N 4J9.
This property is off market, which means it's not currently listed for sale or rent on Zillow. This may be different from what's available on other websites or public sources.



