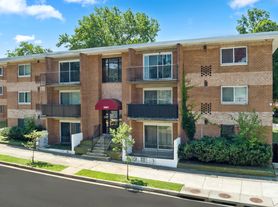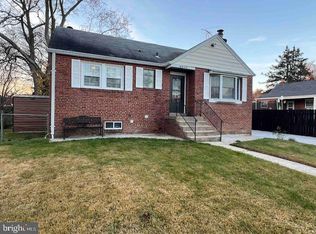Welcome to your new home at 26 Bayou Ave! This delightful detached ranch/rambler-style house offers the perfect blend of comfort, convenience, and single-level living. Step inside to discover a wonderfully spacious, open-concept living and dining room combination. This versatile area is bathed in natural light, providing plenty of room for both relaxing with family and entertaining guests. The layout flows seamlessly, creating an inviting atmosphere from the moment you walk in. This home features three well-proportioned bedrooms, offering flexibility for a growing family, a home office, or a guest room. A clean and functional full bathroom serves the home. Forget the hassle of searching for a spot or spending your weekends on lawn care! This property includes the highly sought-after convenience of dedicated off-street parking. As a detached home, you'll enjoy the added privacy of no shared walls, and the owner pays for all yard maintenance, allowing you to enjoy the outdoor space worry-free.
House for rent
$2,250/mo
26 Bayou Ave, Capitol Heights, MD 20743
3beds
864sqft
Price may not include required fees and charges.
Singlefamily
Available now
No pets
Central air, electric
In unit laundry
Off street parking
Natural gas, forced air
What's special
Dedicated off-street parkingNatural lightDetached homeWell-proportioned bedrooms
- 13 days |
- -- |
- -- |
Travel times
Looking to buy when your lease ends?
With a 6% savings match, a first-time homebuyer savings account is designed to help you reach your down payment goals faster.
Offer exclusive to Foyer+; Terms apply. Details on landing page.
Facts & features
Interior
Bedrooms & bathrooms
- Bedrooms: 3
- Bathrooms: 1
- Full bathrooms: 1
Heating
- Natural Gas, Forced Air
Cooling
- Central Air, Electric
Appliances
- Included: Dryer, Oven, Refrigerator, Stove, Washer
- Laundry: In Unit, Washer In Unit
Features
- Combination Dining/Living
- Flooring: Hardwood
Interior area
- Total interior livable area: 864 sqft
Property
Parking
- Parking features: Off Street
- Details: Contact manager
Features
- Exterior features: Contact manager
Details
- Parcel number: 182089225
Construction
Type & style
- Home type: SingleFamily
- Architectural style: RanchRambler
- Property subtype: SingleFamily
Materials
- Roof: Composition,Shake Shingle
Condition
- Year built: 1964
Community & HOA
Location
- Region: Capitol Heights
Financial & listing details
- Lease term: Contact For Details
Price history
| Date | Event | Price |
|---|---|---|
| 10/9/2025 | Listed for rent | $2,250$3/sqft |
Source: Bright MLS #MDPG2178812 | ||
| 10/2/2025 | Listing removed | $2,250$3/sqft |
Source: Zillow Rentals | ||
| 8/12/2025 | Listed for rent | $2,250-5.1%$3/sqft |
Source: Zillow Rentals | ||
| 8/2/2025 | Listing removed | $2,370$3/sqft |
Source: Zillow Rentals | ||
| 7/24/2025 | Price change | $2,370+5.3%$3/sqft |
Source: Zillow Rentals | ||

