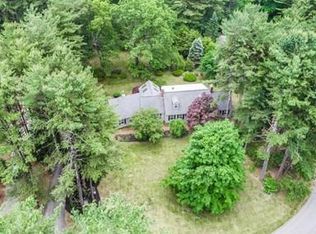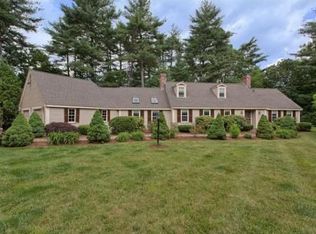Sold for $801,000 on 12/15/25
$801,000
26 Bayberry Rd, Groton, MA 01450
4beds
2,272sqft
Single Family Residence
Built in 1983
0.98 Acres Lot
$801,200 Zestimate®
$353/sqft
$4,368 Estimated rent
Home value
$801,200
$753,000 - $857,000
$4,368/mo
Zestimate® history
Loading...
Owner options
Explore your selling options
What's special
Welcome to this beautifully updated 4-bed 2.5-bath hip-roof Colonial, in a quiet cul-de-sac neighborhood near the Littleton line. Step inside to find a bright, inviting interior featuring numerous recent updates throughout — including brand-new heating & A/C systems, a refreshed kitchen with new countertops, a farmhouse sink, & SS appliances (range is vented to outside), as well as updated baths, lighting, fresh paint inside & out, and new carpet throughout 2nd floor. The family room shines with a newly installed hardwood floor & a stunning Harmon pellet stove insert — a perfect spot for cozy winter evenings. A charming screened porch invites you to enjoy peaceful summer nights overlooking your private backyard. The walk-up attic offers easy opportunity for storage or expansion, & the lower level has an additional 1,200+ sq. ft. of unfinished space—ideal for a home gym, media room, or recreation area. Close to dining & shopping w/ easy access to Rt 495 & Rt 2. OFFERS DUE 11/4 at 12:00.
Zillow last checked: 8 hours ago
Listing updated: December 15, 2025 at 10:00am
Listed by:
Ronald Gagnon 978-430-4358,
Keller Williams Realty-Merrimack 978-692-3280
Bought with:
Joanne Sullivan
Keller Williams Realty-Merrimack
Source: MLS PIN,MLS#: 73448952
Facts & features
Interior
Bedrooms & bathrooms
- Bedrooms: 4
- Bathrooms: 3
- Full bathrooms: 2
- 1/2 bathrooms: 1
Primary bedroom
- Features: Bathroom - Full, Flooring - Wall to Wall Carpet
- Level: Second
- Area: 222.75
- Dimensions: 16.5 x 13.5
Bedroom 2
- Features: Flooring - Wall to Wall Carpet
- Level: Second
- Area: 162
- Dimensions: 13.5 x 12
Bedroom 3
- Features: Flooring - Wall to Wall Carpet
- Level: Second
- Area: 148.5
- Dimensions: 13.5 x 11
Bedroom 4
- Features: Flooring - Wall to Wall Carpet
- Level: Second
- Area: 148.5
- Dimensions: 13.5 x 11
Primary bathroom
- Features: Yes
Bathroom 1
- Features: Bathroom - Half, Flooring - Stone/Ceramic Tile, Countertops - Stone/Granite/Solid
- Level: First
- Area: 42
- Dimensions: 7 x 6
Bathroom 2
- Features: Bathroom - Full, Bathroom - With Shower Stall, Flooring - Stone/Ceramic Tile
- Level: Second
- Area: 50
- Dimensions: 10 x 5
Bathroom 3
- Features: Bathroom - Full, Bathroom - With Tub & Shower, Closet - Linen, Lighting - Overhead
- Level: Second
- Area: 50
- Dimensions: 10 x 5
Dining room
- Features: Flooring - Hardwood, Chair Rail
- Level: First
- Area: 196
- Dimensions: 14 x 14
Family room
- Features: Wood / Coal / Pellet Stove, Flooring - Hardwood, Exterior Access, Recessed Lighting
- Level: First
- Area: 239.25
- Dimensions: 16.5 x 14.5
Kitchen
- Features: Flooring - Stone/Ceramic Tile, Window(s) - Bay/Bow/Box, Dining Area, Pantry, Countertops - Upgraded, Open Floorplan, Stainless Steel Appliances, Peninsula
- Level: First
- Area: 322
- Dimensions: 23 x 14
Living room
- Features: Flooring - Hardwood, Window(s) - Picture
- Level: Main,First
- Area: 239.25
- Dimensions: 16.5 x 14.5
Heating
- Electric Baseboard, Heat Pump, Electric, Pellet Stove, Ductless
Cooling
- Heat Pump, Ductless, Whole House Fan
Appliances
- Laundry: Double Closet(s), First Floor, Electric Dryer Hookup, Washer Hookup
Features
- Entrance Foyer, Central Vacuum, Walk-up Attic
- Flooring: Tile, Carpet, Hardwood
- Basement: Full,Bulkhead,Concrete
- Number of fireplaces: 1
- Fireplace features: Family Room
Interior area
- Total structure area: 2,272
- Total interior livable area: 2,272 sqft
- Finished area above ground: 2,272
Property
Parking
- Total spaces: 8
- Parking features: Attached, Garage Door Opener, Storage, Workshop in Garage, Garage Faces Side, Paved Drive, Off Street, Paved
- Attached garage spaces: 2
- Uncovered spaces: 6
Features
- Patio & porch: Porch, Screened
- Exterior features: Porch, Porch - Screened, Professional Landscaping, Sprinkler System
Lot
- Size: 0.98 Acres
- Features: Cul-De-Sac, Level
Details
- Parcel number: 519075
- Zoning: RA
Construction
Type & style
- Home type: SingleFamily
- Architectural style: Colonial
- Property subtype: Single Family Residence
Materials
- Stone
- Foundation: Concrete Perimeter
- Roof: Shingle
Condition
- Year built: 1983
Utilities & green energy
- Electric: 110 Volts, 220 Volts, Circuit Breakers, 200+ Amp Service
- Sewer: Private Sewer
- Water: Public
- Utilities for property: for Electric Range, for Electric Oven, for Electric Dryer, Washer Hookup
Community & neighborhood
Community
- Community features: Shopping, Park, Walk/Jog Trails, Medical Facility, Bike Path, Conservation Area, Highway Access, Private School, Public School
Location
- Region: Groton
Other
Other facts
- Road surface type: Paved
Price history
| Date | Event | Price |
|---|---|---|
| 12/15/2025 | Sold | $801,000+8.3%$353/sqft |
Source: MLS PIN #73448952 Report a problem | ||
| 11/5/2025 | Contingent | $739,900$326/sqft |
Source: MLS PIN #73448952 Report a problem | ||
| 10/29/2025 | Listed for sale | $739,900+68.2%$326/sqft |
Source: MLS PIN #73448952 Report a problem | ||
| 11/8/2019 | Sold | $440,000$194/sqft |
Source: Public Record Report a problem | ||
| 9/28/2019 | Pending sale | $440,000$194/sqft |
Source: Keller Williams Realty-Merrimack #72571481 Report a problem | ||
Public tax history
| Year | Property taxes | Tax assessment |
|---|---|---|
| 2025 | $9,943 +2.2% | $652,000 +1.1% |
| 2024 | $9,729 +4.4% | $644,700 +8.2% |
| 2023 | $9,317 +8.2% | $595,700 +18.9% |
Find assessor info on the county website
Neighborhood: 01450
Nearby schools
GreatSchools rating
- 6/10Groton Dunstable Regional Middle SchoolGrades: 5-8Distance: 4.5 mi
- 10/10Groton-Dunstable Regional High SchoolGrades: 9-12Distance: 5.5 mi
- 6/10Florence Roche SchoolGrades: K-4Distance: 4.5 mi
Schools provided by the listing agent
- Elementary: Florence Roche
- Middle: Gdrms
- High: Gdrhs
Source: MLS PIN. This data may not be complete. We recommend contacting the local school district to confirm school assignments for this home.
Get a cash offer in 3 minutes
Find out how much your home could sell for in as little as 3 minutes with a no-obligation cash offer.
Estimated market value
$801,200
Get a cash offer in 3 minutes
Find out how much your home could sell for in as little as 3 minutes with a no-obligation cash offer.
Estimated market value
$801,200

