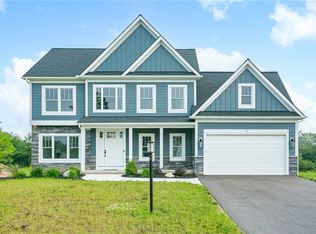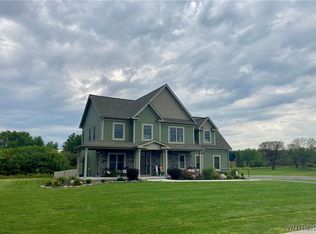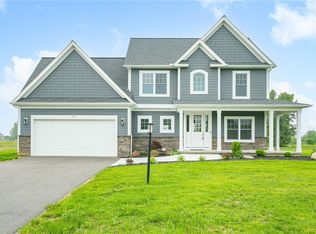Closed
$550,000
26 Bay View Ter, Geneva, NY 14456
3beds
1,521sqft
Single Family Residence
Built in 2021
0.55 Acres Lot
$554,300 Zestimate®
$362/sqft
$2,832 Estimated rent
Home value
$554,300
$521,000 - $582,000
$2,832/mo
Zestimate® history
Loading...
Owner options
Explore your selling options
What's special
Gorgeous New Built Contemporary Ranch 3 bedroom home with 2 full baths. 3rd bed/office there is no closet, 9 foot ceilings, 7' solid 3 panel doors,Anderson 400 series windows,Wolf designer kitchen cabinets,pot filler,subway tile back splash, under cabinet lighting,stainless steel appliances- 36" Chef's gas 6 burner range,Quartz counters,farm sink,covered back porch w/ double sided gas fireplace to living room, Living room with lighted trey ceiling, engineered wood flooring, Master bedroom w/ light trey ceiling, walk-in closet and master bath w/ porcelin flooring and walk-in shower,designer plumbing & lighting fixtures,forced air units with central AC,1st floor laundry,Navien on-demand water system,EV hook up prep-package, Surveillance camera prep-package, Nest thermostat,motion censored closets,LED puck lighting throughout,Basement laminate flooring w/egress window,James Hardie board siding with stone accent,25 year architectural shingle roof,outside soffit dusk to dawn lighting,Prop. taxes & assessment TBD
Zillow last checked: 8 hours ago
Listing updated: May 25, 2023 at 12:44pm
Listed by:
Jennifer E. Fitzgerald 315-789-4414,
Lake To Lake Real Estate
Bought with:
Jennifer E. Fitzgerald, 37FI0898100
Lake To Lake Real Estate
Source: NYSAMLSs,MLS#: R1461862 Originating MLS: Rochester
Originating MLS: Rochester
Facts & features
Interior
Bedrooms & bathrooms
- Bedrooms: 3
- Bathrooms: 2
- Full bathrooms: 2
- Main level bathrooms: 2
- Main level bedrooms: 3
Heating
- Gas, Forced Air
Cooling
- Central Air
Appliances
- Included: Dryer, Dishwasher, Exhaust Fan, Disposal, Gas Oven, Gas Range, Gas Water Heater, Refrigerator, Range Hood, Washer
- Laundry: Main Level
Features
- Entrance Foyer, Eat-in Kitchen, Living/Dining Room, Quartz Counters, Sliding Glass Door(s), Bedroom on Main Level, Main Level Primary, Programmable Thermostat
- Flooring: Hardwood, Laminate, Tile, Varies
- Doors: Sliding Doors
- Windows: Thermal Windows
- Basement: Egress Windows,Full,Partially Finished
- Number of fireplaces: 1
Interior area
- Total structure area: 1,521
- Total interior livable area: 1,521 sqft
Property
Parking
- Total spaces: 2
- Parking features: Attached, Garage, Water Available, Driveway, Garage Door Opener
- Attached garage spaces: 2
Features
- Levels: One
- Stories: 1
- Patio & porch: Open, Porch
- Exterior features: Blacktop Driveway
- Waterfront features: Lake
- Body of water: Seneca Lake
Lot
- Size: 0.55 Acres
- Dimensions: 120 x 200
- Features: Residential Lot
Details
- Parcel number: 3230001330110003008000
- Special conditions: Standard
Construction
Type & style
- Home type: SingleFamily
- Architectural style: Contemporary,Ranch
- Property subtype: Single Family Residence
Materials
- Other, Stone, See Remarks, PEX Plumbing
- Foundation: Block
- Roof: Asphalt,Shingle
Condition
- Resale
- Year built: 2021
Utilities & green energy
- Sewer: Connected
- Water: Connected, Public
- Utilities for property: Cable Available, Sewer Connected, Water Connected
Community & neighborhood
Location
- Region: Geneva
- Subdivision: Bay View Terrace
Other
Other facts
- Listing terms: Cash,Conventional
Price history
| Date | Event | Price |
|---|---|---|
| 5/23/2023 | Sold | $550,000-8.3%$362/sqft |
Source: | ||
| 3/31/2023 | Pending sale | $599,950$394/sqft |
Source: | ||
| 3/28/2023 | Listed for sale | $599,950$394/sqft |
Source: | ||
| 2/1/2023 | Listing removed | -- |
Source: | ||
| 10/26/2022 | Listed for sale | $599,950$394/sqft |
Source: | ||
Public tax history
Tax history is unavailable.
Neighborhood: 14456
Nearby schools
GreatSchools rating
- NAWest Street Elementary SchoolGrades: PK-1Distance: 2.9 mi
- 4/10Geneva Middle SchoolGrades: 6-8Distance: 3.8 mi
- 4/10Geneva High SchoolGrades: 9-12Distance: 3.8 mi
Schools provided by the listing agent
- District: Geneva
Source: NYSAMLSs. This data may not be complete. We recommend contacting the local school district to confirm school assignments for this home.


