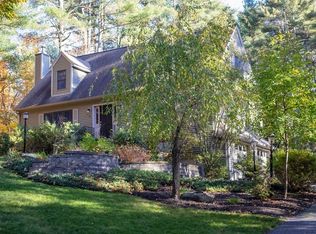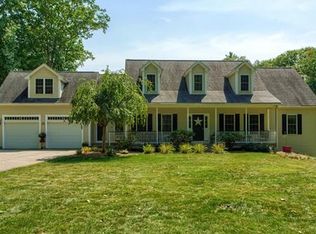Sold for $410,000
$410,000
26 Bay Path Rd, Charlton, MA 01507
2beds
1,032sqft
Single Family Residence
Built in 1980
5.95 Acres Lot
$417,100 Zestimate®
$397/sqft
$2,360 Estimated rent
Home value
$417,100
$384,000 - $455,000
$2,360/mo
Zestimate® history
Loading...
Owner options
Explore your selling options
What's special
**OFFER DEADLINE*** offers due 7/22 at 6pm, presented & reviewed together. Response by 8pm on 7/23. Escape to the country in this charming 2 bed, 1.5 bath home on over 5 acres! Rustic decor, loads of character, and a massive garage/barn perfect for hobbies, storage—or your dream workshop. The property features mature fruit trees, raspberries, roses & peonies. It’s also partially fenced-in, offering endless potential. Gaze out on to that from your private deck off the main bedroom. There’s room to personalize and build equity while enjoying the peaceful setting. The roof is less than 10 years old, giving peace of mind for years to come. Rte 20 construction is almost wrapped up, making your commute smoother. Sellers already have their next adventure line up -start yours here!
Zillow last checked: 8 hours ago
Listing updated: September 03, 2025 at 10:31am
Listed by:
Stacey M. Hamel 774-289-6135,
ERA Key Realty Services- Auburn 508-832-5831
Bought with:
Samantha Butkiewicus
ERA Key Realty Services- Spenc
Source: MLS PIN,MLS#: 73406595
Facts & features
Interior
Bedrooms & bathrooms
- Bedrooms: 2
- Bathrooms: 2
- Full bathrooms: 1
- 1/2 bathrooms: 1
Primary bedroom
- Features: Ceiling Fan(s), Exterior Access
- Level: First
- Area: 220
- Dimensions: 20 x 11
Bedroom 2
- Features: Ceiling Fan(s)
- Level: First
- Area: 121
- Dimensions: 11 x 11
Primary bathroom
- Features: No
Bathroom 1
- Features: Bathroom - Full
- Level: First
Bathroom 2
- Features: Bathroom - Half
- Level: First
Kitchen
- Level: First
- Area: 187
- Dimensions: 17 x 11
Living room
- Features: Ceiling Fan(s)
- Level: First
- Area: 240
- Dimensions: 20 x 12
Heating
- Baseboard, Oil
Cooling
- Wall Unit(s)
Appliances
- Included: Electric Water Heater, Range, Dishwasher, Refrigerator
- Laundry: In Basement
Features
- Basement: Full,Interior Entry,Bulkhead,Sump Pump,Concrete
- Has fireplace: No
Interior area
- Total structure area: 1,032
- Total interior livable area: 1,032 sqft
- Finished area above ground: 1,032
- Finished area below ground: 0
Property
Parking
- Total spaces: 8
- Parking features: Detached, Off Street
- Garage spaces: 2
- Uncovered spaces: 6
Features
- Patio & porch: Porch, Deck, Covered
- Exterior features: Porch, Deck, Covered Patio/Deck, Rain Gutters, Fruit Trees
- Frontage length: 300.00
Lot
- Size: 5.95 Acres
- Features: Wooded, Cleared, Level
Details
- Parcel number: M:0039 B:000A L:000111,1479395
- Zoning: A
Construction
Type & style
- Home type: SingleFamily
- Architectural style: Ranch
- Property subtype: Single Family Residence
Materials
- Frame
- Foundation: Concrete Perimeter
- Roof: Shingle
Condition
- Year built: 1980
Utilities & green energy
- Electric: Circuit Breakers, 100 Amp Service
- Sewer: Private Sewer
- Water: Private
Community & neighborhood
Community
- Community features: Walk/Jog Trails, Medical Facility, Conservation Area, Highway Access, Public School
Location
- Region: Charlton
Other
Other facts
- Listing terms: Contract
- Road surface type: Paved
Price history
| Date | Event | Price |
|---|---|---|
| 9/3/2025 | Sold | $410,000+6.5%$397/sqft |
Source: MLS PIN #73406595 Report a problem | ||
| 7/18/2025 | Listed for sale | $385,000+61.2%$373/sqft |
Source: MLS PIN #73406595 Report a problem | ||
| 8/2/2019 | Sold | $238,800-0.5%$231/sqft |
Source: Public Record Report a problem | ||
| 6/14/2019 | Pending sale | $239,900$232/sqft |
Source: KW Pinnacle Central #72515239 Report a problem | ||
| 6/8/2019 | Listed for sale | $239,900+6.6%$232/sqft |
Source: KW Pinnacle Central #72515239 Report a problem | ||
Public tax history
| Year | Property taxes | Tax assessment |
|---|---|---|
| 2025 | $3,715 +4.4% | $333,800 +6.4% |
| 2024 | $3,558 +3.4% | $313,800 +11% |
| 2023 | $3,440 +2.8% | $282,700 +12.3% |
Find assessor info on the county website
Neighborhood: 01507
Nearby schools
GreatSchools rating
- 4/10Charlton Middle SchoolGrades: 5-8Distance: 1.6 mi
- 6/10Shepherd Hill Regional High SchoolGrades: 9-12Distance: 6.6 mi
- 7/10Heritage SchoolGrades: 2-4Distance: 1.6 mi
Get a cash offer in 3 minutes
Find out how much your home could sell for in as little as 3 minutes with a no-obligation cash offer.
Estimated market value$417,100
Get a cash offer in 3 minutes
Find out how much your home could sell for in as little as 3 minutes with a no-obligation cash offer.
Estimated market value
$417,100

