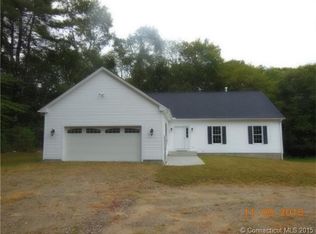Sold for $650,000
$650,000
26 Bassett Mills Road, Voluntown, CT 06384
3beds
2,095sqft
Single Family Residence
Built in 2016
6.62 Acres Lot
$685,700 Zestimate®
$310/sqft
$3,290 Estimated rent
Home value
$685,700
$610,000 - $775,000
$3,290/mo
Zestimate® history
Loading...
Owner options
Explore your selling options
What's special
Nestled on a 6.63-acre private lot, this 2016 home blends rustic charm with modern convenience. While it may look like a classic log cabin, it's actually a framed home with log siding, featuring beautiful post-and-beam construction for that warm, cozy feel. The Great Room features a cozy living area with a fireplace w/ pellet stove insert, and a mantle crafted from wood from the property. The dining room has French doors leading to the backyard and a hand made light fixture, while the kitchen boasts granite countertops, stainless steel appliances including a gas range, Alder wood cabinets, a farmhouse sink, and a spacious pantry. The main floor includes a primary bedroom with an en-suite bath and laundry, plus a second full bath with a tub/shower. Upstairs, an open loft serves as a home office, alongside two generous bedrooms. For those who love a great garage, this detached 3-car space (24x36), with 2 bays in front, a 3rd bay on the side, and a carport in back for extra storage. Outfitted with a 20,000 BTU Mini Split, 50 amp, generator hookup, and 220 outlets. The home features 200-amp service, Anderson 400 windows, and a 380-ft deep well. The basement offers finishing potential, and the three-flue fireplace system allows for a future wood stove. Enjoy peaceful wooded privacy just 11 miles from Lisbon Landing and 15 miles from Foxwoods. Short distance to Finn Beach and the property abutts Pachaug State Forest. AUDIO & VIDEO DO NOT GO ON PROPERTY WITHOUT AGENT!
Zillow last checked: 8 hours ago
Listing updated: May 22, 2025 at 10:33am
Listed by:
Tina Luft 860-917-1073,
Kazantzis Real Estate, LLC 860-774-2733
Bought with:
Valerie L. Stadnik, RES.0798321
Real Broker CT, LLC
Source: Smart MLS,MLS#: 24077943
Facts & features
Interior
Bedrooms & bathrooms
- Bedrooms: 3
- Bathrooms: 2
- Full bathrooms: 2
Primary bedroom
- Features: High Ceilings, French Doors, Full Bath, Hardwood Floor
- Level: Main
Bedroom
- Features: Hardwood Floor
- Level: Upper
Bedroom
- Features: Hardwood Floor
- Level: Upper
Primary bathroom
- Features: Stall Shower, Tile Floor
- Level: Main
Bathroom
- Features: Tile Floor
- Level: Main
Dining room
- Features: High Ceilings, French Doors, Hardwood Floor
- Level: Main
Kitchen
- Features: High Ceilings, Granite Counters, Kitchen Island, Pantry, Hardwood Floor
- Level: Main
Living room
- Features: Vaulted Ceiling(s), Pellet Stove, Hardwood Floor
- Level: Main
Loft
- Features: Hardwood Floor
- Level: Upper
Heating
- Hot Water, Oil
Cooling
- None
Appliances
- Included: Gas Range, Microwave, Refrigerator, Dishwasher, Water Heater
- Laundry: Main Level
Features
- Wired for Data, Open Floorplan
- Windows: Thermopane Windows
- Basement: Full
- Attic: None
- Number of fireplaces: 1
- Fireplace features: Insert
Interior area
- Total structure area: 2,095
- Total interior livable area: 2,095 sqft
- Finished area above ground: 2,095
- Finished area below ground: 0
Property
Parking
- Total spaces: 3
- Parking features: Detached
- Garage spaces: 3
Features
- Patio & porch: Wrap Around, Porch
Lot
- Size: 6.62 Acres
- Features: Rear Lot, Wooded
Details
- Parcel number: 2579950
- Zoning: RD
- Other equipment: Generator Ready
Construction
Type & style
- Home type: SingleFamily
- Architectural style: Cape Cod,Log
- Property subtype: Single Family Residence
Materials
- Log
- Foundation: Concrete Perimeter
- Roof: Asphalt
Condition
- New construction: No
- Year built: 2016
Utilities & green energy
- Sewer: Septic Tank
- Water: Well
Green energy
- Energy efficient items: Windows
Community & neighborhood
Location
- Region: Voluntown
Price history
| Date | Event | Price |
|---|---|---|
| 5/22/2025 | Sold | $650,000+5.5%$310/sqft |
Source: | ||
| 4/11/2025 | Pending sale | $615,900$294/sqft |
Source: | ||
| 4/8/2025 | Listed for sale | $615,900+669.9%$294/sqft |
Source: | ||
| 7/17/2009 | Sold | $80,000$38/sqft |
Source: | ||
Public tax history
| Year | Property taxes | Tax assessment |
|---|---|---|
| 2025 | $6,198 | $220,740 |
| 2024 | $6,198 | $220,740 |
| 2023 | $6,198 | $220,740 |
Find assessor info on the county website
Neighborhood: 06384
Nearby schools
GreatSchools rating
- 7/10Voluntown Elementary SchoolGrades: PK-8Distance: 2.9 mi
Schools provided by the listing agent
- Elementary: Voluntown
- Middle: Voluntown
- High: Voucher
Source: Smart MLS. This data may not be complete. We recommend contacting the local school district to confirm school assignments for this home.

Get pre-qualified for a loan
At Zillow Home Loans, we can pre-qualify you in as little as 5 minutes with no impact to your credit score.An equal housing lender. NMLS #10287.
