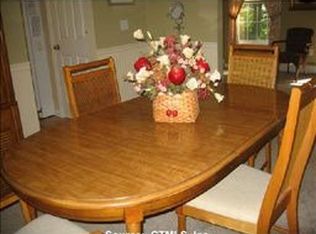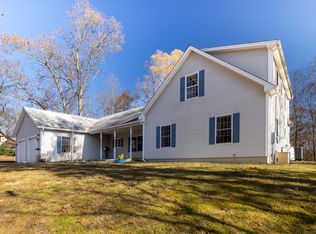Located in picturesque East Hampton, CT this Second Empire-style house was built in 1872 by Philo Bevin and it stayed in the Bevin family until 1971. In 2015, the current owner began a major restoration of the house into a stunning B&B called The Bevin House. East Hampton is home to local micro brewers, wineries, biking & hiking trails, a 512 acre lake and a charming town just a stone's throw away. A true Victorian mansion, it has 15 rooms, including a library with over 1200 books, parlor/music room, sitting room, formal dining room, kitchen, 8 beds, and wrap around deck. Enjoy your breakfast in the elegant formal dining room or sit outside on the spacious wrap around deck overlooking the pool and 3 story 3700 sqft barn. After savoring your breakfast, get lost in nature while strolling about the landscaped 2.6 acre grounds.The improvements undertaken by the current owner are almost too many to name but some of the biggest improvements include an updated heating system, generator, hot water tank, new bathrooms, new roof on barn and more.This is a one of a kind opportunity. The property is for sale either as a business and you can pick up right where the owner left off by running your own already 5 star rated B&B (on FB/Google/Trip Advisor/Expedia/more) or, purchase it as a single family home to have and enjoy all to yourself! About 90% of the furnishings will be included (valued over $320K). Income sheet/general income and expense/PNL avail. upon request.
This property is off market, which means it's not currently listed for sale or rent on Zillow. This may be different from what's available on other websites or public sources.

