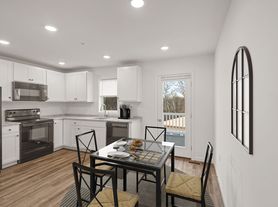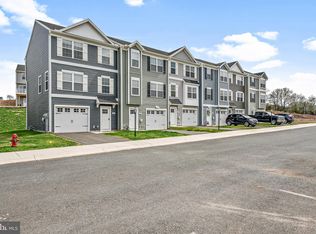Your Dream Home Awaits Luxury, Space, and Modern Convenience! For Rent, No Rent To Own Imagine waking up in a stunning, one owner, custom-built home at the end of a quiet cul-de-sac, surrounded by peace, privacy, and pure elegance. This 4-bedroom, 2.5-bath masterpiece (with an optional 5th bedroom or home office) was built in 2022 by the highly acclaimed Gemcraft Homes and is LOADED with upgrades that make life easier, more luxurious, and just flat-out better. Step inside and feel the difference soaring ceilings, an abundance of natural light, and top-tier finishes everywhere. The expansive great room flows effortlessly into a chef's dream kitchen, complete with crisp two-tone cabinets, extended granite countertops, a massive island, subway tile backsplash, and a full suite of upgraded stainless steel appliances (yes, they ALL stay). Need storage? No problem the walk-in pantry has room for everything. Hosting? You'll love the open-concept layout that keeps everyone connected, whether you're entertaining for the holidays or just enjoying a cozy night in. Head upstairs to find a huge, versatile loft the perfect spot for a movie room, gaming area, or relaxation zone after a long day. The owner's suite? PURE BLISS. Two oversized walk-in closets give you enough space to finally stay organized, while the spa-like ensuite boasts a double vanity and an envious walk-in shower with a sleek glass enclosure. Three more spacious bedrooms offer plenty of room for family, guests, or whatever you need. Outside, enjoy a wide, inviting front porch perfect for morning coffee or unwinding in the evening. And with Cumberland Valley Schools just minutes away, plus easy access to shopping, dining, and major routes, you get the best of both privacy and convenience. For the right offer, the seller will offer a concession to put a new deck out back. This home is MOVE-IN READY, pure enjoyment from day one. But homes like this DO NOT LAST. The market is hot, and this one is hotter schedule your private tour TODAY before it's gone!
House for rent
$3,600/mo
26 Barnhart Cir, Mechanicsburg, PA 17050
4beds
2,992sqft
Price may not include required fees and charges.
Singlefamily
Available now
No pets
Central air, electric
-- Laundry
2 Attached garage spaces parking
Natural gas, central
What's special
Versatile loftTop-tier finishesSpa-like ensuiteAbundance of natural lightQuiet cul-de-sacWide inviting front porchSoaring ceilings
- 144 days |
- -- |
- -- |
Travel times
Looking to buy when your lease ends?
Consider a first-time homebuyer savings account designed to grow your down payment with up to a 6% match & a competitive APY.
Facts & features
Interior
Bedrooms & bathrooms
- Bedrooms: 4
- Bathrooms: 3
- Full bathrooms: 2
- 1/2 bathrooms: 1
Heating
- Natural Gas, Central
Cooling
- Central Air, Electric
Features
- Has basement: Yes
Interior area
- Total interior livable area: 2,992 sqft
Property
Parking
- Total spaces: 2
- Parking features: Attached, Covered
- Has attached garage: Yes
- Details: Contact manager
Features
- Exterior features: Contact manager
Construction
Type & style
- Home type: SingleFamily
- Property subtype: SingleFamily
Condition
- Year built: 2022
Community & HOA
Location
- Region: Mechanicsburg
Financial & listing details
- Lease term: Contact For Details
Price history
| Date | Event | Price |
|---|---|---|
| 6/11/2025 | Listed for rent | $3,600-20%$1/sqft |
Source: Bright MLS #PACB2043128 | ||
| 5/20/2025 | Listing removed | $570,000$191/sqft |
Source: | ||
| 4/16/2025 | Price change | $570,000-2.6%$191/sqft |
Source: | ||
| 3/26/2025 | Listed for sale | $585,000-7.1%$196/sqft |
Source: | ||
| 11/6/2024 | Listing removed | $4,500$2/sqft |
Source: Zillow Rentals | ||

