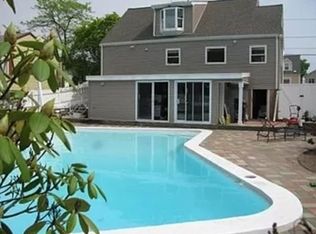Sold for $662,000 on 07/15/25
$662,000
26 Barker Rd, Malden, MA 02148
3beds
1,412sqft
Single Family Residence
Built in 1960
5,885 Square Feet Lot
$656,700 Zestimate®
$469/sqft
$2,903 Estimated rent
Home value
$656,700
$611,000 - $709,000
$2,903/mo
Zestimate® history
Loading...
Owner options
Explore your selling options
What's special
Welcome to 26 Barker Rd—a charming Ranch-style home in a quiet Malden neighborhood. The main level offers two generously sized bedrooms, a full bath, a spacious living room, and a large eat-in kitchen with ample cabinet space. A sliding door leads to a deck overlooking a fully fenced-in yard—perfect for pets, entertaining, or relaxing outdoors. Just off the kitchen is a bright bump-out, ideal for a home office or playroom. The finished lower level adds even more space with a cozy family room, a third bedroom, and electric heating—great for guests, a teen suite, or extended living. This home also features updated plumbing and gas heating on the main floor. Located near parks, schools, shopping, and commuter routes, 26 Barker Rd is move-in ready with a flexible layout and plenty of potential. Don’t miss this fantastic opportunity to own in Malden!
Zillow last checked: 8 hours ago
Listing updated: August 28, 2025 at 11:27am
Listed by:
The Pezzano Group 617-913-2730,
Rise Signature Homes 617-383-5659,
Peter Pezzano 617-913-2730
Bought with:
Marianne Mosesso
Coldwell Banker Realty - Duxbury
Source: MLS PIN,MLS#: 73374362
Facts & features
Interior
Bedrooms & bathrooms
- Bedrooms: 3
- Bathrooms: 1
- Full bathrooms: 1
- Main level bathrooms: 1
Primary bedroom
- Features: Closet, Flooring - Hardwood, Window(s) - Picture, Lighting - Overhead
- Level: First
- Area: 133.33
- Dimensions: 12.5 x 10.67
Bedroom 2
- Features: Closet, Flooring - Hardwood, Window(s) - Picture, Lighting - Overhead
- Level: First
- Area: 129.17
- Dimensions: 12.5 x 10.33
Bedroom 3
- Features: Closet, Flooring - Laminate, Recessed Lighting, Lighting - Overhead
- Level: Basement
- Area: 225.56
- Dimensions: 19.33 x 11.67
Bathroom 1
- Features: Bathroom - Full, Bathroom - Tiled With Tub & Shower, Flooring - Stone/Ceramic Tile, Window(s) - Picture
- Level: Main,First
- Area: 63
- Dimensions: 9 x 7
Dining room
- Features: Flooring - Hardwood, Balcony / Deck, Balcony - Exterior, Recessed Lighting, Slider, Lighting - Overhead
- Level: Main,First
- Area: 96.25
- Dimensions: 8.25 x 11.67
Family room
- Features: Flooring - Laminate, Recessed Lighting
- Level: Basement
- Area: 211.06
- Dimensions: 19.33 x 10.92
Kitchen
- Features: Flooring - Hardwood, Window(s) - Picture, Dining Area, Balcony / Deck, Countertops - Stone/Granite/Solid, Cabinets - Upgraded, Recessed Lighting, Stainless Steel Appliances, Gas Stove, Lighting - Overhead
- Level: Main,First
- Area: 132.22
- Dimensions: 11.33 x 11.67
Living room
- Features: Flooring - Hardwood, Window(s) - Bay/Bow/Box, Lighting - Sconce
- Level: Main,First
- Area: 220.31
- Dimensions: 19.58 x 11.25
Office
- Features: Window(s) - Picture
- Level: Main
- Area: 71.19
- Dimensions: 5.58 x 12.75
Heating
- Baseboard, Electric Baseboard, Natural Gas
Cooling
- Central Air
Appliances
- Laundry: Electric Dryer Hookup, In Basement
Features
- Office
- Flooring: Tile, Laminate, Hardwood
- Windows: Picture
- Basement: Finished
- Has fireplace: No
Interior area
- Total structure area: 1,412
- Total interior livable area: 1,412 sqft
- Finished area above ground: 912
- Finished area below ground: 500
Property
Parking
- Total spaces: 2
- Parking features: Off Street
- Uncovered spaces: 2
Features
- Patio & porch: Porch, Deck
- Exterior features: Porch, Deck, Pool - Above Ground, Hot Tub/Spa, Storage, Fenced Yard
- Has private pool: Yes
- Pool features: Above Ground
- Has spa: Yes
- Spa features: Private
- Fencing: Fenced/Enclosed,Fenced
Lot
- Size: 5,885 sqft
Details
- Parcel number: M:174 B:521 L:141,603007
- Zoning: ResA
Construction
Type & style
- Home type: SingleFamily
- Architectural style: Ranch
- Property subtype: Single Family Residence
Materials
- Foundation: Concrete Perimeter
- Roof: Shingle
Condition
- Year built: 1960
Utilities & green energy
- Sewer: Public Sewer
- Water: Public
- Utilities for property: for Gas Range
Green energy
- Energy generation: Solar
Community & neighborhood
Community
- Community features: Public Transportation, Shopping, Highway Access, House of Worship, Public School, T-Station
Location
- Region: Malden
Price history
| Date | Event | Price |
|---|---|---|
| 7/15/2025 | Sold | $662,000+5.9%$469/sqft |
Source: MLS PIN #73374362 | ||
| 5/14/2025 | Listed for sale | $625,000+41.2%$443/sqft |
Source: MLS PIN #73374362 | ||
| 5/11/2018 | Sold | $442,500$313/sqft |
Source: EXIT Realty solds #5844821933586706043 | ||
Public tax history
| Year | Property taxes | Tax assessment |
|---|---|---|
| 2025 | $5,969 +5.2% | $527,300 +8.7% |
| 2024 | $5,672 +4.3% | $485,200 +8.8% |
| 2023 | $5,436 +5% | $445,900 +6.4% |
Find assessor info on the county website
Neighborhood: Linden
Nearby schools
GreatSchools rating
- 6/10Linden SchoolGrades: K-8Distance: 0.6 mi
- 3/10Malden High SchoolGrades: 9-12Distance: 2.2 mi
- 6/10Salemwood SchoolGrades: K-8Distance: 1.4 mi
Get a cash offer in 3 minutes
Find out how much your home could sell for in as little as 3 minutes with a no-obligation cash offer.
Estimated market value
$656,700
Get a cash offer in 3 minutes
Find out how much your home could sell for in as little as 3 minutes with a no-obligation cash offer.
Estimated market value
$656,700
