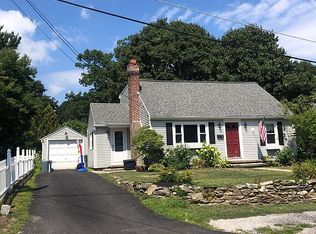Sold for $490,000
$490,000
26 Bancroft Rd, Holden, MA 01520
3beds
1,702sqft
Single Family Residence
Built in 1952
0.31 Acres Lot
$501,000 Zestimate®
$288/sqft
$3,114 Estimated rent
Home value
$501,000
$471,000 - $536,000
$3,114/mo
Zestimate® history
Loading...
Owner options
Explore your selling options
What's special
A lovely Cape style home, situated off the downtown, is not to be missed! Spacious, open 1st flr plan so versatile, can suit your needs. Pellet stove, in the current dining room could then be switched to become your cozy living room. The open space kitchen, with a granite topped island is set for casual dining. Cabinets are a warm pine in an upscale design & granite topped. These rooms have oak flooring which stretches down the hall and up the center staircase & 2nd flr landing. The main bedrm w/wall to wall, w/2 very deep closets for lots of storage are all located a few steps away from the1st floor oversized bathroom w/jetted tub, & laundry. The deck adds to the space for entertaining & can be accessed from the kitchen. The comfortable deck overlooks a back yard ready for yr round activities, is tree lined for privacy, & plenty of room for gardener's gardens. Up the center staircase to front to back bedrms, center hall full bath is shared. Garage under at end of long driveway.
Zillow last checked: 8 hours ago
Listing updated: September 07, 2023 at 12:41am
Listed by:
Mary Tavolieri McMahon 508-797-2404,
DCU Realty - Marlboro 508-804-9389
Bought with:
Dawn Kelley
Coldwell Banker Realty - Worcester
Source: MLS PIN,MLS#: 73143216
Facts & features
Interior
Bedrooms & bathrooms
- Bedrooms: 3
- Bathrooms: 2
- Full bathrooms: 2
Primary bedroom
- Features: Closet, Flooring - Wall to Wall Carpet
- Level: First
Bedroom 2
- Features: Closet, Flooring - Wall to Wall Carpet
- Level: Second
Bedroom 3
- Features: Closet, Flooring - Wall to Wall Carpet
- Level: Third
Primary bathroom
- Features: No
Bathroom 1
- Features: Bathroom - Full, Closet - Linen, Flooring - Stone/Ceramic Tile, Jacuzzi / Whirlpool Soaking Tub, Dryer Hookup - Electric, Soaking Tub
- Level: First
Bathroom 2
- Features: Bathroom - Full, Bathroom - With Tub & Shower, Flooring - Stone/Ceramic Tile
- Level: Second
Dining room
- Features: Flooring - Hardwood, Open Floorplan
- Level: First
Kitchen
- Features: Flooring - Wood, Pantry, Countertops - Stone/Granite/Solid, French Doors, Kitchen Island, Deck - Exterior, Exterior Access, Open Floorplan, Recessed Lighting
- Level: First
Living room
- Features: Flooring - Hardwood, Open Floorplan
- Level: First
Heating
- Baseboard, Oil
Cooling
- Window Unit(s)
Appliances
- Included: Water Heater, Range, Dishwasher, Microwave, Refrigerator, Washer, Dryer
- Laundry: Bathroom - Full, Laundry Closet, Flooring - Stone/Ceramic Tile, Dryer Hookup - Dual, Washer Hookup, Double Closet(s), First Floor, Electric Dryer Hookup
Features
- Flooring: Wood, Tile, Carpet, Hardwood
- Doors: Insulated Doors
- Windows: Insulated Windows, Storm Window(s)
- Basement: Full,Walk-Out Access,Interior Entry,Garage Access
- Has fireplace: No
Interior area
- Total structure area: 1,702
- Total interior livable area: 1,702 sqft
Property
Parking
- Total spaces: 9
- Parking features: Under, Paved Drive, Off Street
- Attached garage spaces: 1
- Uncovered spaces: 8
Accessibility
- Accessibility features: No
Features
- Patio & porch: Deck
- Exterior features: Deck
Lot
- Size: 0.31 Acres
Details
- Foundation area: 832
- Parcel number: M:159 B:78,1540762
- Zoning: R10
Construction
Type & style
- Home type: SingleFamily
- Architectural style: Cape
- Property subtype: Single Family Residence
Materials
- Frame
- Foundation: Concrete Perimeter
- Roof: Shingle
Condition
- Year built: 1952
Utilities & green energy
- Sewer: Public Sewer
- Water: Public
- Utilities for property: for Electric Range, for Electric Dryer, Washer Hookup
Community & neighborhood
Community
- Community features: Public Transportation, Shopping, Pool, Golf
Location
- Region: Holden
Price history
| Date | Event | Price |
|---|---|---|
| 9/6/2023 | Sold | $490,000+3.2%$288/sqft |
Source: MLS PIN #73143216 Report a problem | ||
| 8/1/2023 | Listed for sale | $475,000+103.9%$279/sqft |
Source: MLS PIN #73143216 Report a problem | ||
| 5/27/2014 | Sold | $233,000+86.4%$137/sqft |
Source: Public Record Report a problem | ||
| 8/28/1998 | Sold | $125,000$73/sqft |
Source: Public Record Report a problem | ||
Public tax history
| Year | Property taxes | Tax assessment |
|---|---|---|
| 2025 | $5,859 +6.3% | $422,700 +8.5% |
| 2024 | $5,513 +6.1% | $389,600 +12.4% |
| 2023 | $5,194 +3.7% | $346,500 +14.6% |
Find assessor info on the county website
Neighborhood: 01520
Nearby schools
GreatSchools rating
- 6/10Dawson Elementary SchoolGrades: K-5Distance: 0.7 mi
- 6/10Mountview Middle SchoolGrades: 6-8Distance: 2 mi
- 7/10Wachusett Regional High SchoolGrades: 9-12Distance: 0.9 mi
Get a cash offer in 3 minutes
Find out how much your home could sell for in as little as 3 minutes with a no-obligation cash offer.
Estimated market value$501,000
Get a cash offer in 3 minutes
Find out how much your home could sell for in as little as 3 minutes with a no-obligation cash offer.
Estimated market value
$501,000
