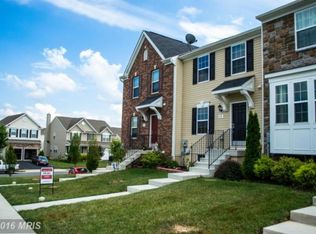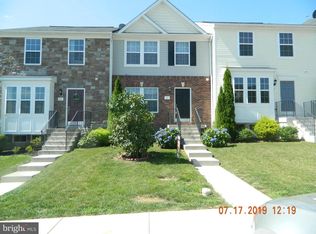Sold for $310,000
$310,000
26 Baltic Ln, Ranson, WV 25438
4beds
1,905sqft
Townhouse
Built in 2012
2,278 Square Feet Lot
$314,500 Zestimate®
$163/sqft
$2,294 Estimated rent
Home value
$314,500
$277,000 - $359,000
$2,294/mo
Zestimate® history
Loading...
Owner options
Explore your selling options
What's special
Stunning, 4 bedroom, 2 full & 2 half bath, stone townhome in pristine condition with bay window, fireplace, and maintenance-free yard. The luxurious master suite features a custom walk-in closet and on-suite with soaking tub and separate shower. The main floor is ideal for open-concept living. You’ll love the brand-new carpet, LVP flooring, fresh paint, and the updated kitchen with newer appliances and custom tile backsplash. The lower level has a large walkout basement with patio, 4th bedroom or large private office, half bath, & a finished laundry room with energy-efficient washer/dryer. Conveniently located in the sought-after Shenandoah Springs neighborhood on a peaceful, cul-du-sac-style road with two designated parking spots directly in front of house. Plus easy access to Rt. 9 for commuting and plenty of local stores/restaurants just a few minutes away. Move-in ready with all window treatments, furniture, and appliances conveying-don’t miss this opportunity!
Zillow last checked: 8 hours ago
Listing updated: March 18, 2025 at 03:08am
Listed by:
Ralph Harvey 855-456-4945,
ListWithFreedom.com
Bought with:
Jon Villeda
Keller Williams Realty
Source: Bright MLS,MLS#: WVJF2015368
Facts & features
Interior
Bedrooms & bathrooms
- Bedrooms: 4
- Bathrooms: 4
- Full bathrooms: 2
- 1/2 bathrooms: 2
- Main level bathrooms: 1
Basement
- Description: Percent Finished: 100.0
- Area: 496
Heating
- Heat Pump, Electric, Wood
Cooling
- Central Air, Ceiling Fan(s), Heat Pump, Electric
Appliances
- Included: Microwave, Cooktop, Dishwasher, Disposal, Dryer, Energy Efficient Appliances, ENERGY STAR Qualified Washer, ENERGY STAR Qualified Dishwasher, ENERGY STAR Qualified Freezer, ENERGY STAR Qualified Refrigerator, Exhaust Fan, Freezer, Ice Maker, Self Cleaning Oven, Oven/Range - Electric, Refrigerator, Washer, Water Dispenser, Water Heater, Electric Water Heater
- Laundry: In Basement
Features
- Air Filter System, Attic, Built-in Features, Ceiling Fan(s), Chair Railings, Combination Kitchen/Dining, Crown Molding, Dining Area, Efficiency, Family Room Off Kitchen, Eat-in Kitchen, Kitchen - Efficiency, Kitchen Island, Primary Bath(s), Recessed Lighting, Wainscotting, Walk-In Closet(s), Dry Wall
- Flooring: Carpet, Luxury Vinyl, Vinyl
- Windows: Bay/Bow, Energy Efficient, Window Treatments
- Basement: Connecting Stairway,Full,Drain,Finished,Interior Entry,Exterior Entry,Concrete,Rear Entrance,Shelving,Space For Rooms,Walk-Out Access,Windows
- Number of fireplaces: 1
- Fireplace features: Electric
Interior area
- Total structure area: 1,925
- Total interior livable area: 1,905 sqft
- Finished area above ground: 1,429
- Finished area below ground: 476
Property
Parking
- Parking features: Free, Paved, Private, On Street
- Has uncovered spaces: Yes
Accessibility
- Accessibility features: Doors - Swing In, Low Pile Carpeting
Features
- Levels: Three
- Stories: 3
- Patio & porch: Patio
- Exterior features: Lighting, Play Area, Sidewalks, Street Lights
- Pool features: None
Lot
- Size: 2,278 sqft
- Dimensions: 60 x 38
- Features: Front Yard, Rear Yard
Details
- Additional structures: Above Grade, Below Grade
- Parcel number: 08 8D007300000000
- Zoning: 101
- Special conditions: Standard
Construction
Type & style
- Home type: Townhouse
- Property subtype: Townhouse
Materials
- Stick Built, Stone, Vinyl Siding
- Foundation: Concrete Perimeter, Slab
- Roof: Asphalt,Shingle
Condition
- Excellent
- New construction: No
- Year built: 2012
Utilities & green energy
- Electric: 200+ Amp Service, Circuit Breakers
- Sewer: Public Sewer
- Water: Public
- Utilities for property: Cable Available, Electricity Available, Phone Available, Sewer Available, Water Available, Broadband, Cable, DSL, Fiber Optic, Fixed Wireless, Satellite Internet Service, LTE Internet Service
Community & neighborhood
Security
- Security features: Carbon Monoxide Detector(s), Fire Alarm, Main Entrance Lock, Smoke Detector(s)
Location
- Region: Ranson
- Subdivision: Shenandoah Springs
- Municipality: Ranson
HOA & financial
HOA
- Has HOA: Yes
- HOA fee: $55 monthly
- Association name: SHENANDOAH SPRINGS
Other
Other facts
- Listing agreement: Exclusive Right To Sell
- Listing terms: Cash,Conventional,FHA,VA Loan
- Ownership: Fee Simple
- Road surface type: Paved
Price history
| Date | Event | Price |
|---|---|---|
| 3/18/2025 | Sold | $310,000-1.5%$163/sqft |
Source: | ||
| 2/21/2025 | Pending sale | $314,800$165/sqft |
Source: | ||
| 2/13/2025 | Price change | $314,800-4.3%$165/sqft |
Source: | ||
| 1/10/2025 | Listed for sale | $328,990$173/sqft |
Source: | ||
| 1/6/2025 | Pending sale | $328,990$173/sqft |
Source: | ||
Public tax history
| Year | Property taxes | Tax assessment |
|---|---|---|
| 2025 | $2,063 +6% | $147,400 +7.6% |
| 2024 | $1,946 +0.2% | $137,000 |
| 2023 | $1,943 +14.3% | $137,000 +16.2% |
Find assessor info on the county website
Neighborhood: 25438
Nearby schools
GreatSchools rating
- 4/10T A Lowery Elementary SchoolGrades: PK-5Distance: 3.7 mi
- 7/10Wildwood Middle SchoolGrades: 6-8Distance: 3.7 mi
- 7/10Jefferson High SchoolGrades: 9-12Distance: 3.4 mi
Schools provided by the listing agent
- High: Jefferson
- District: Jefferson County Schools
Source: Bright MLS. This data may not be complete. We recommend contacting the local school district to confirm school assignments for this home.
Get a cash offer in 3 minutes
Find out how much your home could sell for in as little as 3 minutes with a no-obligation cash offer.
Estimated market value
$314,500

