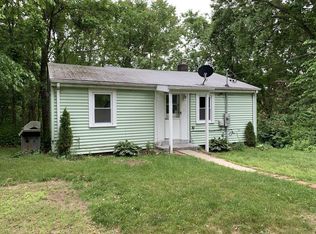HURRY! This beauty will go fast! Waterfront on Bryant Pond! Fabulous location for this lovely two-family home with detached three-car garage! If you love the charm of older homes, this is the place for you! The first floor unit has gleaming hardwood floors, brand new custom blinds, two good size bedrooms, updated kitchen and bathroom, dining room with built-in china closet and living room with window seat. The second floor unit has one good size bedroom, large eat-in kitchen, living room and updated bath. The third level has four large rooms with the potential for expansion or use for additional storage. This property has been owned as an investment for 10+ years (with same tenants!). However, the first floor has been recently vacated, freshly painted and cleaned and is ready for a new owner or renter to enjoy the gorgeous water views. You can rent out the garage bays for extra income or keep them for yourself. The options are endless, do not miss this one!
This property is off market, which means it's not currently listed for sale or rent on Zillow. This may be different from what's available on other websites or public sources.
