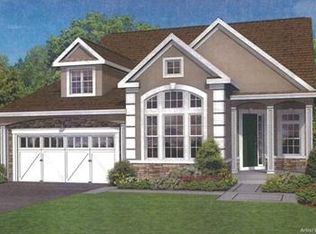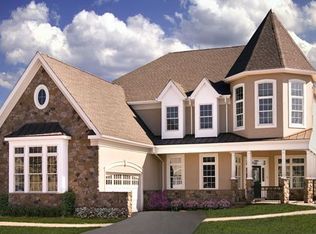
Closed
Street View
$1,650,000
26 AVON ROAD, Warren Twp., NJ 07059
3beds
5baths
--sqft
Single Family Residence
Built in 2011
0.25 Acres Lot
$1,667,000 Zestimate®
$--/sqft
$6,110 Estimated rent
Home value
$1,667,000
$1.52M - $1.82M
$6,110/mo
Zestimate® history
Loading...
Owner options
Explore your selling options
What's special
Zillow last checked: February 04, 2026 at 11:15pm
Listing updated: November 24, 2025 at 03:55am
Listed by:
Cherie A. Berger 732-454-3007,
Compass New Jersey, Llc
Bought with:
Michele Klug
Keller Williams Towne Square Real
Source: GSMLS,MLS#: 3966244
Facts & features
Price history
| Date | Event | Price |
|---|---|---|
| 11/21/2025 | Sold | $1,650,000-2.3% |
Source: | ||
| 10/11/2025 | Pending sale | $1,689,000 |
Source: | ||
| 10/1/2025 | Price change | $1,689,000-3.5% |
Source: | ||
| 5/30/2025 | Listed for sale | $1,750,000+22.4% |
Source: | ||
| 2/9/2023 | Sold | $1,430,000-1.4% |
Source: | ||
Public tax history
| Year | Property taxes | Tax assessment |
|---|---|---|
| 2025 | $25,886 +6.8% | $1,408,400 +6.8% |
| 2024 | $24,243 +2.1% | $1,319,000 +7.7% |
| 2023 | $23,742 +3.9% | $1,225,100 +8.9% |
Find assessor info on the county website
Neighborhood: 07059
Nearby schools
GreatSchools rating
- 8/10Angelo Tomaso SchoolGrades: K-5Distance: 1.1 mi
- 7/10Middle SchoolGrades: 6-8Distance: 2.1 mi
- 9/10Watchung Hills Regional High SchoolGrades: 9-12Distance: 3.2 mi
Get a cash offer in 3 minutes
Find out how much your home could sell for in as little as 3 minutes with a no-obligation cash offer.
Estimated market value$1,667,000
Get a cash offer in 3 minutes
Find out how much your home could sell for in as little as 3 minutes with a no-obligation cash offer.
Estimated market value
$1,667,000
