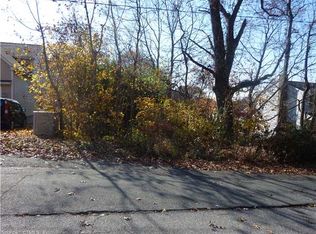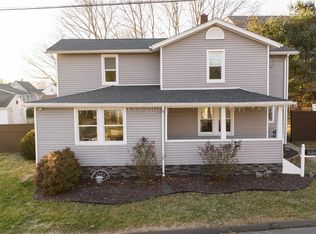Sold for $481,000 on 12/04/24
$481,000
26 Avenue D, Beacon Falls, CT 06403
3beds
3,257sqft
Single Family Residence
Built in 2006
9,583.2 Square Feet Lot
$498,100 Zestimate®
$148/sqft
$3,764 Estimated rent
Home value
$498,100
$443,000 - $563,000
$3,764/mo
Zestimate® history
Loading...
Owner options
Explore your selling options
What's special
This home is nestled in the picturesque town of Beacon Falls, Built in 2006 and has been well maintained it features an open floorplan with many amenities such as sub-zero wine cooler, stainless steel appliances, theater room in basement with wet bar could be converted to possible inlaw with towns approval, as well as a two car attached garage and so much more. Meticulously landscaped yard with large porch, perfect for entertainment as well as just taking in the breathtaking views of the sunset or rolling hills. convenient location to major cities ex. Waterbury, Bridgeport or New Haven, nearby access to the Metro North train station. This home is perfect for all seasons whether sitting by a cozy fire or taking in the stunning views of the surrounding hills makes this home perfect due to the convenience of the location or the peaceful retreat like area..Come take a look and be ready to fall in love with this home. Seller to find suitable housing.
Zillow last checked: 8 hours ago
Listing updated: December 05, 2024 at 03:46pm
Listed by:
Lisa U. Hassenfeldt 203-675-5474,
Lisa & Associates RE 203-735-9699
Bought with:
Marcelle O. Sahossi, RES.0803752
Keller Williams Prestige Prop.
Source: Smart MLS,MLS#: 24048472
Facts & features
Interior
Bedrooms & bathrooms
- Bedrooms: 3
- Bathrooms: 3
- Full bathrooms: 2
- 1/2 bathrooms: 1
Primary bedroom
- Level: Main
Bedroom
- Level: Upper
Bedroom
- Level: Upper
Dining room
- Level: Main
Living room
- Level: Main
Heating
- Forced Air, Bottle Gas
Cooling
- Central Air
Appliances
- Included: Gas Range, Oven, Microwave, Range Hood, Refrigerator, Subzero, Dishwasher, Washer, Dryer, Wine Cooler, Tankless Water Heater
- Laundry: Lower Level
Features
- Doors: French Doors
- Basement: Full,Heated,Interior Entry,Partially Finished,Walk-Out Access
- Attic: Pull Down Stairs
- Has fireplace: No
Interior area
- Total structure area: 3,257
- Total interior livable area: 3,257 sqft
- Finished area above ground: 1,992
- Finished area below ground: 1,265
Property
Parking
- Total spaces: 6
- Parking features: Attached, Paved, Off Street, Driveway, Private
- Attached garage spaces: 2
- Has uncovered spaces: Yes
Features
- Patio & porch: Porch, Deck
- Exterior features: Rain Gutters
Lot
- Size: 9,583 sqft
- Features: Few Trees, Cleared
Details
- Parcel number: 2514805
- Zoning: R-3
Construction
Type & style
- Home type: SingleFamily
- Architectural style: Colonial
- Property subtype: Single Family Residence
Materials
- Vinyl Siding
- Foundation: Concrete Perimeter
- Roof: Asphalt
Condition
- New construction: No
- Year built: 2006
Utilities & green energy
- Sewer: Public Sewer
- Water: Public
Community & neighborhood
Location
- Region: Beacon Falls
Price history
| Date | Event | Price |
|---|---|---|
| 12/4/2024 | Sold | $481,000+1.3%$148/sqft |
Source: | ||
| 10/23/2024 | Listed for sale | $475,000-7.8%$146/sqft |
Source: | ||
| 8/18/2024 | Listing removed | -- |
Source: | ||
| 8/5/2024 | Price change | $515,000-3.7%$158/sqft |
Source: | ||
| 7/2/2024 | Price change | $535,000-0.8%$164/sqft |
Source: | ||
Public tax history
| Year | Property taxes | Tax assessment |
|---|---|---|
| 2025 | $7,209 +2.1% | $236,670 |
| 2024 | $7,060 +1% | $236,670 |
| 2023 | $6,991 +4.3% | $236,670 |
Find assessor info on the county website
Neighborhood: 06403
Nearby schools
GreatSchools rating
- 8/10Laurel Ledge SchoolGrades: PK-5Distance: 0.6 mi
- 6/10Long River Middle SchoolGrades: 6-8Distance: 6.1 mi
- 7/10Woodland Regional High SchoolGrades: 9-12Distance: 1.8 mi
Schools provided by the listing agent
- Elementary: Laurel Ledge
Source: Smart MLS. This data may not be complete. We recommend contacting the local school district to confirm school assignments for this home.

Get pre-qualified for a loan
At Zillow Home Loans, we can pre-qualify you in as little as 5 minutes with no impact to your credit score.An equal housing lender. NMLS #10287.
Sell for more on Zillow
Get a free Zillow Showcase℠ listing and you could sell for .
$498,100
2% more+ $9,962
With Zillow Showcase(estimated)
$508,062
