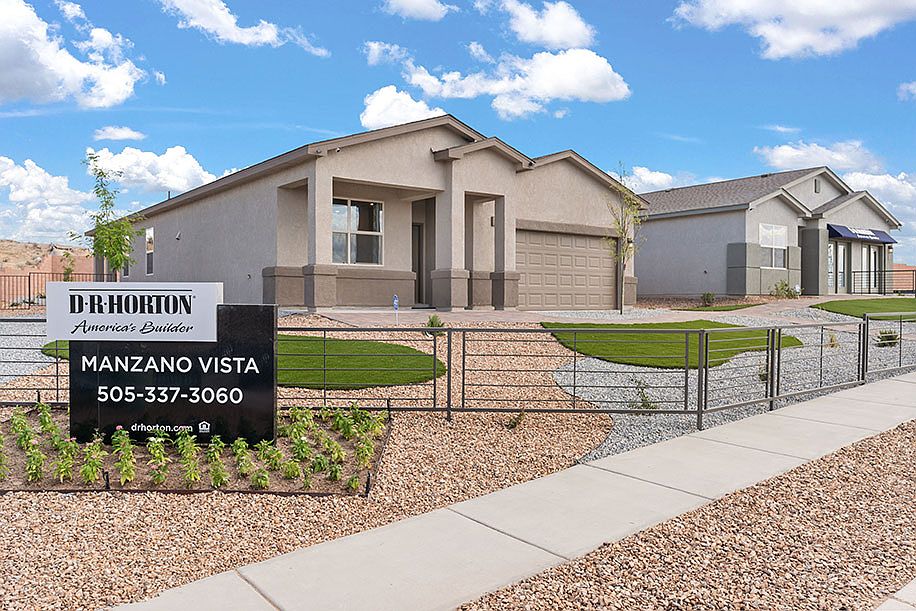Under construction, the Sydney floorplan is DR Horton's popular 3 bedroom. Very open. Big windows allow for lots of light streaming in. The dining area is open to the kitchen with a breakfast bar open to the family room. Big covered back patio off the dining area and lots of cabinets in the kitchen with stainless appliances, pantry, and ceramic tile floors. You will love the oversized shower with glass doors in owner's suite. Los Lunas is the NEW place to be. Manzano Vista has wonderful views of the Sandia and Manzano mountains and the Los Lunas Valley. Country living in a modern home. DR HORTON offering closing cost assistance and special interest rates with in house lender. (photos of previous model home, features may vary) Open house daily! Come to our DR HORTON model home to see
New construction
$306,930
26 Avenida Parque Ct, Los Lunas, NM 87031
3beds
1,289sqft
Single Family Residence
Built in 2025
5,662 sqft lot
$306,900 Zestimate®
$238/sqft
$15/mo HOA
What's special
Ceramic tile floorsLots of cabinetsCovered back patioBig windowsBreakfast barStainless appliances
- 62 days
- on Zillow |
- 165 |
- 7 |
Zillow last checked: 7 hours ago
Listing updated: April 23, 2025 at 10:13am
Listed by:
Jairus Calais 505-541-9500,
D.R. Horton, Inc. 505-463-3565
Source: SWMLS,MLS#: 1080141
Travel times
Schedule tour
Select your preferred tour type — either in-person or real-time video tour — then discuss available options with the builder representative you're connected with.
Select a date
Facts & features
Interior
Bedrooms & bathrooms
- Bedrooms: 3
- Bathrooms: 2
- Full bathrooms: 1
- 3/4 bathrooms: 1
Primary bedroom
- Level: Main
- Area: 151.8
- Dimensions: 13.8 x 11
Bedroom 2
- Level: Main
- Area: 100
- Dimensions: 10 x 10
Bedroom 3
- Level: Main
- Area: 190
- Dimensions: 19 x 10
Dining room
- Level: Main
- Area: 179.58
- Dimensions: 12.3 x 14.6
Kitchen
- Level: Main
- Area: 156
- Dimensions: 13 x 12
Living room
- Level: Main
- Area: 156
- Dimensions: 12 x 13
Heating
- Central, Forced Air, Natural Gas
Cooling
- Central Air, Refrigerated
Appliances
- Included: Dishwasher, Free-Standing Gas Range, Disposal, Microwave
- Laundry: Washer Hookup, Dryer Hookup, ElectricDryer Hookup
Features
- Breakfast Bar, High Ceilings, High Speed Internet, Kitchen Island, Main Level Primary, Pantry, Water Closet(s)
- Flooring: Carpet, Tile
- Windows: Double Pane Windows, Insulated Windows, Low-Emissivity Windows
- Has basement: No
- Has fireplace: No
Interior area
- Total structure area: 1,289
- Total interior livable area: 1,289 sqft
Video & virtual tour
Property
Parking
- Total spaces: 2
- Parking features: Attached, Garage
- Attached garage spaces: 2
Features
- Levels: One
- Stories: 1
- Patio & porch: Covered, Patio
- Exterior features: Private Yard, Sprinkler/Irrigation
- Fencing: Wall
Lot
- Size: 5,662 sqft
- Features: Landscaped, Planned Unit Development, Xeriscape
Details
- Additional structures: None
- Parcel number: 1 013 036 084 026
- Zoning description: R-1
Construction
Type & style
- Home type: SingleFamily
- Property subtype: Single Family Residence
Materials
- Frame, Stucco
- Roof: Shingle
Condition
- New Construction
- New construction: Yes
- Year built: 2025
Details
- Builder name: Dr Horton Homes
Utilities & green energy
- Electric: None
- Sewer: Public Sewer
- Water: Public
- Utilities for property: Cable Available, Electricity Connected, Natural Gas Connected, Sewer Connected, Underground Utilities, Water Connected
Green energy
- Energy efficient items: Windows
- Energy generation: None
- Water conservation: Low-Flow Fixtures, Water-Smart Landscaping
Community & HOA
Community
- Subdivision: Manzano Vista
HOA
- Has HOA: Yes
- Services included: Common Areas
- HOA fee: $15 monthly
Location
- Region: Los Lunas
Financial & listing details
- Price per square foot: $238/sqft
- Annual tax amount: $67
- Date on market: 3/15/2025
- Listing terms: Cash,Conventional,FHA,VA Loan
- Road surface type: Paved
About the community
Welcome to Manzano Vista by D.R. Horton! This new home community in Los Lunas, NM, offers affordable, high-quality single-story homes with 3-4 bedrooms.
Nestled near the established Tome Vista neighborhood and named after the scenic Manzano mountain range, this community is perfect for those seeking modern living in a charming setting. Each home is designed with an open-concept layout and features D.R. Horton's signature quality construction, along with modern amenities, including America's Smart Home Technology for added convenience and security.
Manzano Vista's prime location provides easy access to I-25, ensuring a quick commute to Albuquerque and just minutes from the heart of Los Lunas, where residents can enjoy local shopping, dining, arts, culture, and various recreational activities.
Known as a small community with large possibilities, Los Lunas is a place filled with amazing experiences and a warm, welcoming atmosphere.
Manzano Vista offers not only a beautiful home but also a strong sense of community, making it an ideal place for families and individuals alike to call home. Explore the opportunities at Manzano Vista by D.R. Horton and find the perfect blend of comfort, convenience, and community in Los Lunas, NM.
Source: DR Horton

