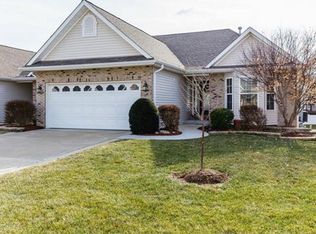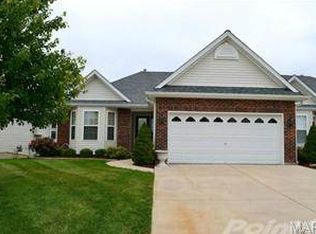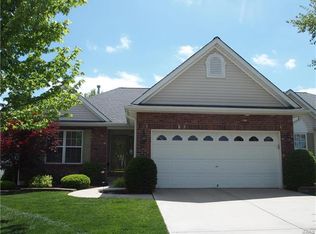Closed
Listing Provided by:
Jacob R Besselman 636-368-6040,
Luetkenhaus Properties
Bought with: Berkshire Hathaway HomeServices Select Properties
Price Unknown
26 Autumn Ridge Dr, O'Fallon, MO 63366
3beds
2,620sqft
Single Family Residence
Built in 2001
3,920.4 Square Feet Lot
$357,100 Zestimate®
$--/sqft
$2,357 Estimated rent
Home value
$357,100
$339,000 - $375,000
$2,357/mo
Zestimate® history
Loading...
Owner options
Explore your selling options
What's special
A beautiful Dames Park Villa with one of the best views in the community overlooking the lake! Entering the home you are welcomed with hard wood floors, a gas fire place and an abundance of natural light from the back atrium. The main floor offers two bathrooms and two bedrooms, including a mater suite with a walk in closet, double vanity, jetted tub, and separate shower. Conveniently located in the mud room is a main floor laundry. Just steps out of the kitchen and breakfast bar is a screened in covered back porch overlooking the lake. The partially finished lower level has one bedroom, one bathroom, a living area, and a kitchen that makes a great area for guest to stay or simply to entertain. There is also still plenty of room for basement storage with custom shelving already in place. It is not often that Villas come available at Dames Park, especially with the views that this one has to offer. So don't miss your opportunity! Additional Rooms: Mud Room
Zillow last checked: 8 hours ago
Listing updated: April 28, 2025 at 04:28pm
Listing Provided by:
Jacob R Besselman 636-368-6040,
Luetkenhaus Properties
Bought with:
Linda Everding, 2017040693
Berkshire Hathaway HomeServices Select Properties
Source: MARIS,MLS#: 23023907 Originating MLS: St. Charles County Association of REALTORS
Originating MLS: St. Charles County Association of REALTORS
Facts & features
Interior
Bedrooms & bathrooms
- Bedrooms: 3
- Bathrooms: 3
- Full bathrooms: 3
- Main level bathrooms: 2
- Main level bedrooms: 2
Heating
- Natural Gas, Forced Air
Cooling
- Central Air, Electric
Appliances
- Included: Water Softener Rented, Dishwasher, Disposal, Dryer, Microwave, Electric Range, Electric Oven, Refrigerator, Washer, Water Softener, Gas Water Heater
- Laundry: Main Level
Features
- Breakfast Bar, Pantry, Double Vanity, Separate Shower, Cathedral Ceiling(s), Coffered Ceiling(s), Kitchen/Dining Room Combo, Separate Dining
- Doors: Panel Door(s)
- Windows: Window Treatments
- Basement: Partially Finished,Sump Pump
- Number of fireplaces: 1
- Fireplace features: Living Room
Interior area
- Total structure area: 2,620
- Total interior livable area: 2,620 sqft
- Finished area above ground: 1,695
- Finished area below ground: 1,655
Property
Parking
- Total spaces: 2
- Parking features: Attached, Garage
- Attached garage spaces: 2
Features
- Levels: One
- Patio & porch: Composite, Covered, Deck, Screened
Lot
- Size: 3,920 sqft
- Dimensions: 0.09 acres
- Features: Adjoins Common Ground, Sprinklers In Front, Sprinklers In Rear
Details
- Parcel number: 20121884500082A.0000000
- Special conditions: Standard
- Other equipment: Satellite Dish
Construction
Type & style
- Home type: SingleFamily
- Architectural style: Traditional
- Property subtype: Single Family Residence
Materials
- Brick Veneer, Vinyl Siding
Condition
- Year built: 2001
Utilities & green energy
- Sewer: Public Sewer
- Water: Public
- Utilities for property: Natural Gas Available
Community & neighborhood
Security
- Security features: Security System Owned, Smoke Detector(s)
Location
- Region: Ofallon
- Subdivision: Villas At Dames Park
HOA & financial
HOA
- HOA fee: $235 monthly
- Services included: Other
Other
Other facts
- Listing terms: Cash,Conventional,FHA,VA Loan
- Ownership: Private
- Road surface type: Concrete
Price history
| Date | Event | Price |
|---|---|---|
| 6/15/2023 | Sold | -- |
Source: | ||
| 5/6/2023 | Contingent | $350,000$134/sqft |
Source: | ||
| 4/29/2023 | Listed for sale | $350,000$134/sqft |
Source: | ||
| 10/24/2001 | Sold | -- |
Source: Public Record Report a problem | ||
Public tax history
| Year | Property taxes | Tax assessment |
|---|---|---|
| 2024 | $4,027 0% | $60,900 |
| 2023 | $4,029 +12.2% | $60,900 +20.7% |
| 2022 | $3,590 | $50,462 |
Find assessor info on the county website
Neighborhood: 63366
Nearby schools
GreatSchools rating
- 7/10Westhoff Elementary SchoolGrades: K-5Distance: 1.2 mi
- 8/10Ft. Zumwalt North Middle SchoolGrades: 6-8Distance: 1.9 mi
- 9/10Ft. Zumwalt North High SchoolGrades: 9-12Distance: 2.3 mi
Schools provided by the listing agent
- Elementary: Mount Hope Elem.
- Middle: Ft. Zumwalt North Middle
- High: Ft. Zumwalt North High
Source: MARIS. This data may not be complete. We recommend contacting the local school district to confirm school assignments for this home.
Get a cash offer in 3 minutes
Find out how much your home could sell for in as little as 3 minutes with a no-obligation cash offer.
Estimated market value
$357,100
Get a cash offer in 3 minutes
Find out how much your home could sell for in as little as 3 minutes with a no-obligation cash offer.
Estimated market value
$357,100


