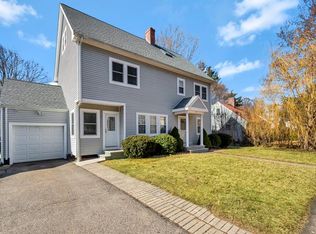BEAUTIFULLY RENOVATED IN 2011 ON THE Cambridge line! This incredible and one of a kind house is a GEM in one of the most desirable and quiet neighborhoods in Belmont! FIVE BEDROOMS AND THREE MODERN FULL BATHROOMS! Kitchen sitting area w/ radiant heat tile floor, granite counter-tops and stainless steel appl. The 1st flr fam room includes a built-in electric fp and leads out to a large stone patio and yard. The living rm w/ working fp and inviting sitting area leads to a spacious dining rm. The large 2nd flr hallway leads to a spectacular mstr bed with a generous closet & modern master bath, two bdrms each w/large closets, a large full bath and separate laundry rm. The 3rd flr beautifully appointed media rm has a skylight, ample hidden storage and can serve as a second fam rm with endless options. 3rd flr also has a private office space. Central ac throughout with 3 zone heat/ac, 1st flr is oil heat and 2nd and 3rd flrs are heated with energy eff elec heat/a
This property is off market, which means it's not currently listed for sale or rent on Zillow. This may be different from what's available on other websites or public sources.
