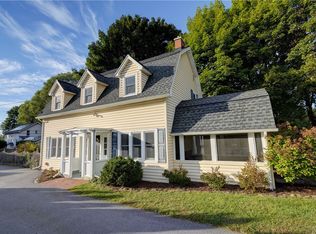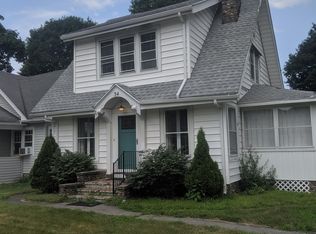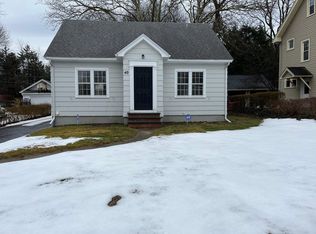DEAL FELL THROUGH**Drastically reduced to $118K! HURRY, A steal at this price & location. Instant equity. Front porch, upstairs deck*attached garage*3 Beds & 2 FULL baths(one on each floor) Brighton with Pittsford schools! Original charm & details. Updated kitchen w/ newer appliances included. Entire interior has been freshly painted since the photos were taken, all matching the neutral living room. Nice sized rooms and closets. The upstairs bedroom is massive and has sliders leading to a private deck over the garage. Garage has been retrofitted as a workshop, but overhead door is intact & can be functional. Quiet, quaint little neighborhood w/ a foot bridge over to Allens Creek Elementary School from the path across the street. 490 entrance ramps out your door...be downtown in minutes.
This property is off market, which means it's not currently listed for sale or rent on Zillow. This may be different from what's available on other websites or public sources.


