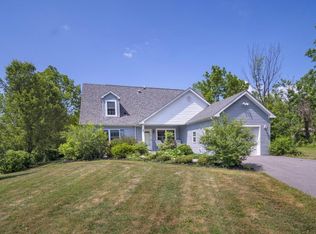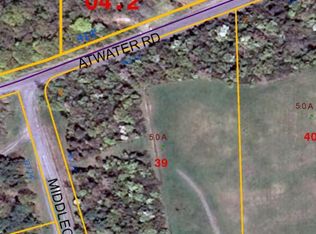Closed
$480,000
26 Asbury Rd, Lansing, NY 14882
4beds
3,228sqft
Single Family Residence
Built in 2007
1.41 Acres Lot
$524,500 Zestimate®
$149/sqft
$2,841 Estimated rent
Home value
$524,500
Estimated sales range
Not available
$2,841/mo
Zestimate® history
Loading...
Owner options
Explore your selling options
What's special
Welcome to 26 Asbury Road, a beautiful home in a serene natural setting. The entrance, adorned with two ginkgo trees, leads to a spacious residence with 4 bedrooms and 3.5 bathrooms. The finished basement with egress windows provides extra living space. The 16x22 foot sunroom with a hot tub is perfect for relaxation, while the dining room and back deck offer ideal spots for birdwatching, attracting a variety of birds like Baltimore orioles, bluebirds, woodpeckers, catbirds, and hummingbirds. The property boasts fruit trees, berry bushes, grapevines, and a fenced-in vegetable garden with a drip irrigation system. A 10x20 foot shed offers ample storage for yard tools, and the expansive backyard is perfect for outdoor activities. Additional amenities include a large driveway for guest parking and an oversized garage with room for a workshop and attic storage. And with the Home Warranty included in the purchase, you’ll have Peace-of-Mind living! The owner is a licensed real estate broker and participates in the 100% Money Back Guarantee Program, ensuring your peace of mind. See documents for bus schedule and improvements.
Zillow last checked: 8 hours ago
Listing updated: December 02, 2024 at 12:05pm
Listed by:
Jamie L Jones 607-279-8847,
Howard Hanna S Tier Inc,
Dennis H Mogil 607-227-6422,
Howard Hanna S Tier Inc
Bought with:
Rio Lange, 10401301832
Keller Williams Realty
Source: NYSAMLSs,MLS#: R1549565 Originating MLS: Ithaca Board of Realtors
Originating MLS: Ithaca Board of Realtors
Facts & features
Interior
Bedrooms & bathrooms
- Bedrooms: 4
- Bathrooms: 4
- Full bathrooms: 3
- 1/2 bathrooms: 1
- Main level bathrooms: 1
Bedroom 1
- Level: Basement
- Dimensions: 14.00 x 9.00
Bedroom 1
- Level: Basement
- Dimensions: 14.00 x 9.00
Bedroom 2
- Level: Second
- Dimensions: 11.00 x 19.00
Bedroom 2
- Level: Second
- Dimensions: 11.00 x 19.00
Bedroom 3
- Level: Second
- Dimensions: 15.00 x 15.00
Bedroom 3
- Level: Second
- Dimensions: 15.00 x 15.00
Bedroom 4
- Level: Second
- Dimensions: 15.00 x 11.00
Bedroom 4
- Level: Second
- Dimensions: 15.00 x 11.00
Dining room
- Level: First
- Dimensions: 15.00 x 10.00
Dining room
- Level: First
- Dimensions: 15.00 x 10.00
Family room
- Level: Basement
- Dimensions: 24.00 x 33.00
Family room
- Level: Basement
- Dimensions: 24.00 x 33.00
Kitchen
- Level: First
- Dimensions: 17.00 x 16.00
Kitchen
- Level: First
- Dimensions: 17.00 x 16.00
Laundry
- Level: Second
- Dimensions: 8.00 x 15.00
Laundry
- Level: Second
- Dimensions: 8.00 x 15.00
Living room
- Level: First
- Dimensions: 16.00 x 22.00
Living room
- Level: First
- Dimensions: 16.00 x 22.00
Other
- Level: First
- Dimensions: 15.00 x 19.00
Other
- Level: First
- Dimensions: 11.00 x 10.00
Other
- Level: First
- Dimensions: 11.00 x 10.00
Other
- Level: First
- Dimensions: 15.00 x 19.00
Heating
- Gas, Baseboard, Hot Water, Radiant
Cooling
- Window Unit(s)
Appliances
- Included: Double Oven, Dryer, Dishwasher, Electric Oven, Electric Range, Gas Cooktop, Gas Water Heater, Microwave, Refrigerator, Washer
- Laundry: Upper Level
Features
- Breakfast Bar, Ceiling Fan(s), Dining Area, Dry Bar, Entrance Foyer, Separate/Formal Living Room, Granite Counters, Home Office, Hot Tub/Spa, Jetted Tub, Kitchen Island, Pantry, Sliding Glass Door(s), Storage, Bath in Primary Bedroom
- Flooring: Carpet, Ceramic Tile, Hardwood, Luxury Vinyl, Varies
- Doors: Sliding Doors
- Basement: Full,Finished
- Number of fireplaces: 1
Interior area
- Total structure area: 3,228
- Total interior livable area: 3,228 sqft
Property
Parking
- Total spaces: 2
- Parking features: Detached, Electricity, Garage, Storage, Workshop in Garage, Driveway, Garage Door Opener
- Garage spaces: 2
Features
- Levels: Two
- Stories: 2
- Patio & porch: Deck, Open, Porch
- Exterior features: Blacktop Driveway, Deck
- Has spa: Yes
- Spa features: Hot Tub
Lot
- Size: 1.41 Acres
- Dimensions: 119 x 563
- Features: Irregular Lot, Near Public Transit, Residential Lot
Details
- Additional structures: Poultry Coop, Shed(s), Storage
- Parcel number: 50328903700100080080000000
- Special conditions: Standard
Construction
Type & style
- Home type: SingleFamily
- Architectural style: Colonial
- Property subtype: Single Family Residence
Materials
- Vinyl Siding, PEX Plumbing
- Foundation: Poured
- Roof: Asphalt,Shingle
Condition
- Resale
- Year built: 2007
Utilities & green energy
- Sewer: Septic Tank
- Water: Connected, Public
- Utilities for property: Cable Available, High Speed Internet Available, Water Connected
Green energy
- Energy efficient items: Appliances, Lighting, Windows
Community & neighborhood
Location
- Region: Lansing
Other
Other facts
- Listing terms: Cash,Conventional
Price history
| Date | Event | Price |
|---|---|---|
| 11/18/2024 | Sold | $480,000-2%$149/sqft |
Source: | ||
| 9/3/2024 | Pending sale | $490,000$152/sqft |
Source: | ||
| 8/9/2024 | Listed for sale | $490,000$152/sqft |
Source: | ||
| 8/2/2024 | Pending sale | $490,000$152/sqft |
Source: | ||
| 7/17/2024 | Price change | $490,000-2%$152/sqft |
Source: | ||
Public tax history
| Year | Property taxes | Tax assessment |
|---|---|---|
| 2024 | -- | $470,000 +23% |
| 2023 | -- | $382,000 +10.1% |
| 2022 | -- | $347,000 +5.2% |
Find assessor info on the county website
Neighborhood: South Lansing
Nearby schools
GreatSchools rating
- 9/10Raymond C Buckley Elementary SchoolGrades: PK-4Distance: 2.1 mi
- 7/10Lansing Middle SchoolGrades: 5-8Distance: 2.4 mi
- 8/10Lansing High SchoolGrades: 9-12Distance: 2.2 mi
Schools provided by the listing agent
- Elementary: Raymond C Buckley Elementary
- District: Lansing
Source: NYSAMLSs. This data may not be complete. We recommend contacting the local school district to confirm school assignments for this home.

