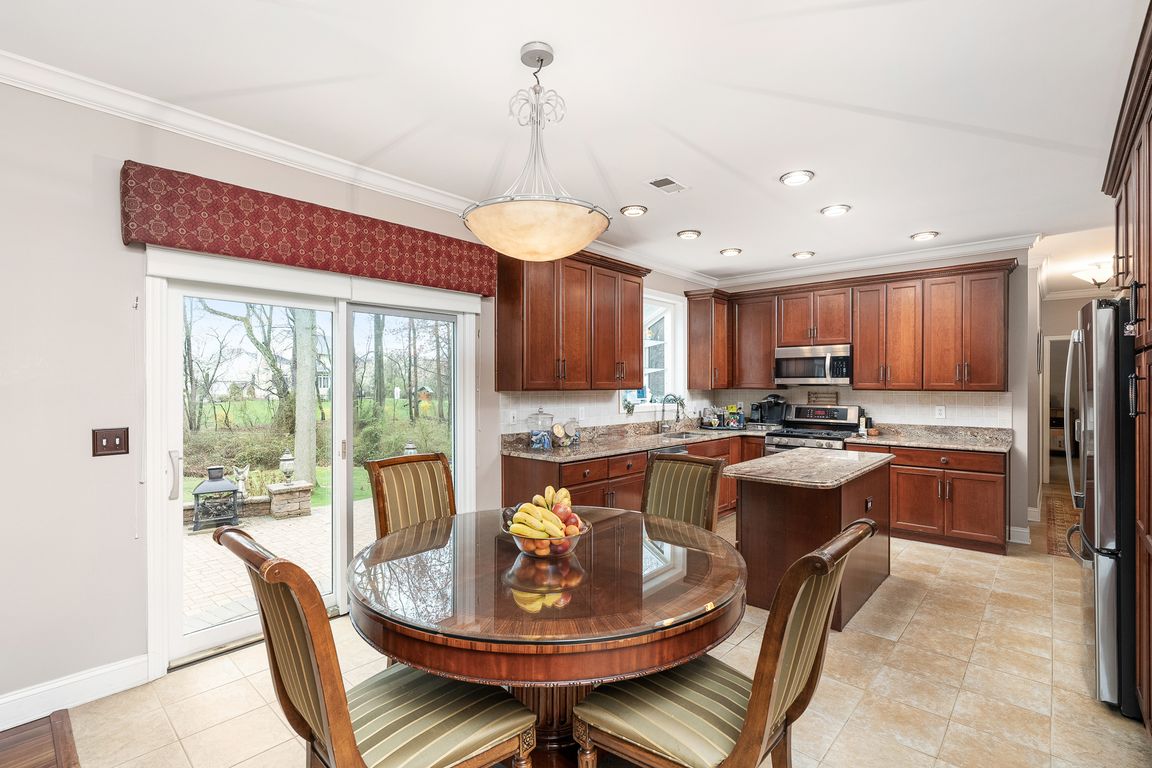
Under contract
$1,170,000
5beds
3,855sqft
26 Arnold Ln, Robbinsville, NJ 08691
5beds
3,855sqft
Single family residence
Built in 2000
0.58 Acres
2 Attached garage spaces
$304 price/sqft
What's special
Cozy fireplaceStylish backsplashSoaring ceilingsNorth-facing colonialVaulted ceilingsFully finished lower levelOversized two-car garage
Prime Robbinsville Location Luxury North-Facing Colonial – 4 Beds, 3.5 Baths, Chef’s Kitchen & Vaulted Family Room in Beachwood Acres Nestled in the prestigious Beachwood Acres neighborhood of Robbinsville, this elegant north-facing colonial blends timeless design with modern upgrades. With soaring ceilings, abundant natural light, and a versatile floor plan, ...
- 60 days |
- 764 |
- 2 |
Likely to sell faster than
Source: Bright MLS,MLS#: NJME2064266
Travel times
Kitchen
Family Room
Primary Bedroom
Zillow last checked: 7 hours ago
Listing updated: October 02, 2025 at 06:50am
Listed by:
Desiree Daniels 609-587-9300,
RE/MAX Tri County
Source: Bright MLS,MLS#: NJME2064266
Facts & features
Interior
Bedrooms & bathrooms
- Bedrooms: 5
- Bathrooms: 4
- Full bathrooms: 3
- 1/2 bathrooms: 1
- Main level bathrooms: 1
- Main level bedrooms: 1
Rooms
- Room types: Living Room, Dining Room, Primary Bedroom, Sitting Room, Bedroom 3, Bedroom 4, Bedroom 5, Kitchen, Family Room, Foyer, Laundry, Other, Office, Bathroom 1, Bathroom 2, Primary Bathroom
Primary bedroom
- Level: Upper
- Area: 247 Square Feet
- Dimensions: 13 x 19
Bedroom 3
- Level: Upper
- Area: 120 Square Feet
- Dimensions: 12 x 10
Bedroom 3
- Level: Upper
- Area: 168 Square Feet
- Dimensions: 12 x 14
Bedroom 4
- Level: Upper
- Area: 180 Square Feet
- Dimensions: 12 x 15
Bedroom 5
- Level: Lower
Primary bathroom
- Level: Upper
- Area: 169 Square Feet
- Dimensions: 13 x 13
Bathroom 1
- Level: Main
- Area: 30 Square Feet
- Dimensions: 5 x 6
Bathroom 2
- Level: Upper
- Area: 80 Square Feet
- Dimensions: 8 x 10
Dining room
- Level: Main
- Area: 169 Square Feet
- Dimensions: 13 x 13
Family room
- Level: Main
- Area: 266 Square Feet
- Dimensions: 19 x 14
Foyer
- Level: Main
- Area: 110 Square Feet
- Dimensions: 11 x 10
Kitchen
- Level: Main
- Area: 266 Square Feet
- Dimensions: 19 x 14
Laundry
- Level: Main
- Area: 70 Square Feet
- Dimensions: 7 x 10
Living room
- Level: Main
- Area: 247 Square Feet
- Dimensions: 19 x 13
Office
- Level: Main
- Area: 210 Square Feet
- Dimensions: 15 x 14
Office
- Level: Lower
Other
- Features: Walk-In Closet(s)
- Level: Upper
- Area: 242 Square Feet
- Dimensions: 22 x 11
Other
- Level: Lower
Sitting room
- Level: Lower
Heating
- Forced Air, Natural Gas
Cooling
- Central Air, Natural Gas
Appliances
- Included: Gas Water Heater
- Laundry: Laundry Room
Features
- Basement: Full,Partially Finished
- Has fireplace: No
Interior area
- Total structure area: 3,855
- Total interior livable area: 3,855 sqft
- Finished area above ground: 2,982
- Finished area below ground: 873
Property
Parking
- Total spaces: 2
- Parking features: Storage, Garage Door Opener, Oversized, Attached, Driveway
- Attached garage spaces: 2
- Has uncovered spaces: Yes
Accessibility
- Accessibility features: None
Features
- Levels: Two
- Stories: 2
- Pool features: None
Lot
- Size: 0.58 Acres
Details
- Additional structures: Above Grade, Below Grade
- Parcel number: 1200008 0300011
- Zoning: R1.5
- Special conditions: Standard
Construction
Type & style
- Home type: SingleFamily
- Architectural style: Colonial
- Property subtype: Single Family Residence
Materials
- Vinyl Siding
- Foundation: Concrete Perimeter
- Roof: Shingle
Condition
- New construction: No
- Year built: 2000
Utilities & green energy
- Sewer: Public Sewer
- Water: Public
Community & HOA
Community
- Subdivision: Beechwood Acres
HOA
- Has HOA: No
Location
- Region: Robbinsville
- Municipality: ROBBINSVILLE TWP
Financial & listing details
- Price per square foot: $304/sqft
- Tax assessed value: $563,500
- Annual tax amount: $18,832
- Date on market: 8/20/2025
- Listing agreement: Exclusive Right To Sell
- Ownership: Fee Simple