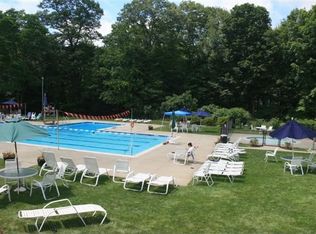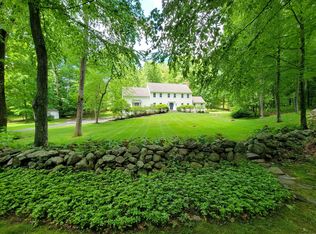Sold for $1,125,000
$1,125,000
26 Armand Place, Ridgefield, CT 06877
4beds
3,870sqft
Single Family Residence
Built in 1985
2.09 Acres Lot
$1,467,700 Zestimate®
$291/sqft
$7,216 Estimated rent
Home value
$1,467,700
$1.34M - $1.61M
$7,216/mo
Zestimate® history
Loading...
Owner options
Explore your selling options
What's special
Welcome home to 26 Armand Place in Ridgefield - Connecticut's First Cultural District! Situated in a prime location in sought-after West Mountain Estates, the home has been impeccably maintained and features a bright and breezy floor plan. Immediately upon entering a foyer opens to a spacious dining room on one side, with a living room including a fireplace on the other, plus office/den/guest space with wet bar. Continuing through the residence, an updated eat-in kitchen with white cabinetry, granite counters and professional appliances adjoins the spacious family room with a gas fireplace, cathedral ceilings with beams, and wet bar. Also off the kitchen is a vaulted sunroom for an all-season indoor/outdoor feel. The large walk-out deck sits among the mature trees for privacy. Upstairs the primary suite features a walk-in closet and updated full bath, with three additional bedrooms sharing the hall bath. The lower level includes a rec room, access to the 2-car garage and a walk-out to the yard. A shed for storage and town water creates convenience. Ideally located in West Mountain Estates with a swimming pool, playground, tennis, gazebo, and more, this outstanding community features many activities including youth swim team, cornhole league, and "Food Truck Fridays". Only minutes to the village for restaurants, shopping and theaters, and ideal location for Fairfield, Westchester and NYC commutes. Welcome Home!
Zillow last checked: 8 hours ago
Listing updated: October 01, 2024 at 02:00am
Listed by:
Heather Salaga 203-770-8591,
Houlihan Lawrence 203-438-0455
Bought with:
Margo K. Lancia, RES.0805835
Houlihan Lawrence
Source: Smart MLS,MLS#: 24002797
Facts & features
Interior
Bedrooms & bathrooms
- Bedrooms: 4
- Bathrooms: 3
- Full bathrooms: 2
- 1/2 bathrooms: 1
Primary bedroom
- Features: Full Bath, Walk-In Closet(s), Hardwood Floor
- Level: Upper
- Area: 247.38 Square Feet
- Dimensions: 13.3 x 18.6
Bedroom
- Features: Hardwood Floor
- Level: Upper
- Area: 171.45 Square Feet
- Dimensions: 12.7 x 13.5
Bedroom
- Features: Hardwood Floor
- Level: Upper
- Area: 168.51 Square Feet
- Dimensions: 12.3 x 13.7
Bedroom
- Features: Hardwood Floor
- Level: Upper
- Area: 108.9 Square Feet
- Dimensions: 9 x 12.1
Dining room
- Features: Hardwood Floor
- Level: Main
- Area: 186.3 Square Feet
- Dimensions: 13.5 x 13.8
Family room
- Features: Vaulted Ceiling(s), Balcony/Deck, Beamed Ceilings, Wet Bar, Gas Log Fireplace, Hardwood Floor
- Level: Main
- Area: 435.71 Square Feet
- Dimensions: 18.7 x 23.3
Kitchen
- Features: Granite Counters, Dining Area, Dry Bar, Kitchen Island, Tile Floor
- Level: Main
- Area: 315.9 Square Feet
- Dimensions: 13.5 x 23.4
Living room
- Features: Fireplace, Hardwood Floor
- Level: Main
- Area: 364.42 Square Feet
- Dimensions: 13.3 x 27.4
Office
- Features: Wet Bar, Hardwood Floor
- Level: Main
- Area: 222.3 Square Feet
- Dimensions: 13 x 17.1
Rec play room
- Features: Patio/Terrace, Wall/Wall Carpet
- Level: Lower
- Area: 548.76 Square Feet
- Dimensions: 20.4 x 26.9
Sun room
- Features: Skylight, Balcony/Deck, Ceiling Fan(s), Wall/Wall Carpet
- Level: Main
Heating
- Forced Air, Oil
Cooling
- Central Air
Appliances
- Included: Electric Cooktop, Oven, Microwave, Refrigerator, Freezer, Dishwasher, Water Heater
- Laundry: Lower Level
Features
- Doors: French Doors
- Basement: Full,Finished,Garage Access,Interior Entry,Liveable Space
- Attic: Pull Down Stairs
- Number of fireplaces: 2
- Fireplace features: Insert
Interior area
- Total structure area: 3,870
- Total interior livable area: 3,870 sqft
- Finished area above ground: 3,194
- Finished area below ground: 676
Property
Parking
- Total spaces: 2
- Parking features: Attached
- Attached garage spaces: 2
Features
- Patio & porch: Deck, Patio
- Exterior features: Rain Gutters, Stone Wall
Lot
- Size: 2.09 Acres
- Features: Wooded, Sloped
Details
- Additional structures: Shed(s)
- Parcel number: 275822
- Zoning: RAA
Construction
Type & style
- Home type: SingleFamily
- Architectural style: Colonial
- Property subtype: Single Family Residence
Materials
- Clapboard
- Foundation: Concrete Perimeter
- Roof: Asphalt
Condition
- New construction: No
- Year built: 1985
Utilities & green energy
- Sewer: Septic Tank
- Water: Public
Community & neighborhood
Community
- Community features: Basketball Court, Golf, Library, Medical Facilities, Park, Public Rec Facilities, Shopping/Mall
Location
- Region: Ridgefield
- Subdivision: West Mountain
HOA & financial
HOA
- Has HOA: Yes
- HOA fee: $1,500 annually
- Amenities included: Basketball Court, Clubhouse, Playground, Recreation Facilities, Pool, Tennis Court(s)
- Services included: Maintenance Grounds, Pool Service
Price history
| Date | Event | Price |
|---|---|---|
| 7/15/2024 | Sold | $1,125,000+2.3%$291/sqft |
Source: | ||
| 3/29/2024 | Pending sale | $1,100,000$284/sqft |
Source: | ||
| 3/15/2024 | Listed for sale | $1,100,000+45.7%$284/sqft |
Source: | ||
| 8/7/2018 | Sold | $755,000-5.5%$195/sqft |
Source: | ||
| 7/3/2018 | Pending sale | $799,000$206/sqft |
Source: Neumann Real Estate #170050392 Report a problem | ||
Public tax history
| Year | Property taxes | Tax assessment |
|---|---|---|
| 2025 | $17,296 +3.9% | $631,470 |
| 2024 | $16,639 +2.1% | $631,470 |
| 2023 | $16,298 -0.9% | $631,470 +9.2% |
Find assessor info on the county website
Neighborhood: 06877
Nearby schools
GreatSchools rating
- 9/10Scotland Elementary SchoolGrades: K-5Distance: 1.2 mi
- 8/10Scotts Ridge Middle SchoolGrades: 6-8Distance: 1.8 mi
- 10/10Ridgefield High SchoolGrades: 9-12Distance: 1.8 mi
Schools provided by the listing agent
- Elementary: Scotland
- Middle: Scotts Ridge
- High: Ridgefield
Source: Smart MLS. This data may not be complete. We recommend contacting the local school district to confirm school assignments for this home.
Get pre-qualified for a loan
At Zillow Home Loans, we can pre-qualify you in as little as 5 minutes with no impact to your credit score.An equal housing lender. NMLS #10287.
Sell for more on Zillow
Get a Zillow Showcase℠ listing at no additional cost and you could sell for .
$1,467,700
2% more+$29,354
With Zillow Showcase(estimated)$1,497,054

