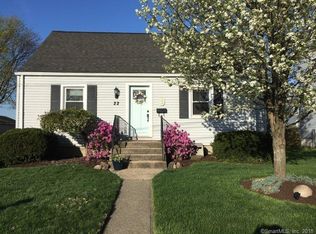IMMEDIATE OCCUPANCY AND IN MOVE-IN PRISTINE CONDITION! This is the home you have been waiting for! This charming Cape style home has been beautifully updated throughout including the kitchen and two full bathrooms. Do not be fooled as to its size, as it has been dormered off the back on the second floor. It is freshly painted, the hardwood floors on the first level have been refinished, and the carpeting upstairs is brand new. The driveway was newly installed this year and leads to an amazing, level back yard with patio to enjoy the warmer months. The front porch with ceiling fans is maintenance free can be enjoyed through those hot summer months. The back yard is fenced. You can easily walk or drive to Milford center, the railroad, shops, dining, the harbor, hospital, and more, and it is convenient to all major highways and schools. Do not wait as this home will not last on this market.
This property is off market, which means it's not currently listed for sale or rent on Zillow. This may be different from what's available on other websites or public sources.

