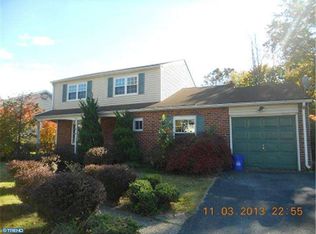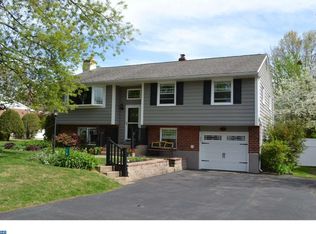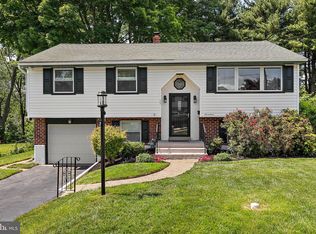Sold for $430,000 on 07/01/25
$430,000
26 Anvil Rd, Aston, PA 19014
4beds
2,236sqft
Single Family Residence
Built in 1968
0.3 Acres Lot
$437,500 Zestimate®
$192/sqft
$3,066 Estimated rent
Home value
$437,500
$394,000 - $486,000
$3,066/mo
Zestimate® history
Loading...
Owner options
Explore your selling options
What's special
Welcome to 26 Anvil Road, a lovely 4 bedroom, 2 full bath split level home on a large lot in Penn Delco school district. This home checks ALL of the boxes including great curb appeal, a walkout lower level, attached garage, large, flat fenced in back yard, central air and gas cooking and an overall wonderful floorplan. As you enter the home you are greeted by a welcoming foyer and solid oak hardwood floors in the entryway and throughout the first floor. The living room has a large bay window with 5 windows that provide great natural light. This area is open to the dining room and has great sightlines to the back of the house. The kitchen is next, featuring full ceiling height KraftMaid cabinets and crown molding, black granite countertops, a stainless steel undermounted sink and a fantastic layout. As you continue through the home you will see the full hall bathroom to the left, featuring a tub/shower combo with tiled surround. The 3 bedrooms on this floor are laid out nicely have oak hardwood floors throughout, ready to be refinished or re-carpeted depending on your desire. The lower level of the home is an excellent additional living space with a large sliding glass door that leads to the back yard and has access to the 4th bedroom. There is also a gorgeous full bathroom on this floor with tiled floors, tiled shower surround with niche and a stylish overall finish. Up next is the laundry room, complete with luxury vinyl tile floors and white shaker storage cabinets. The home has a 1 car attached garage with a door connecting to the back yard, providing an additional access point in and out of the home. As you step out into the backyard itself, you will be surprised at how large it is. There is great shade back here from the trees while still leaving ample grassy play-space for all of your outdoor pursuits. This home is located just a short distance from the heart of Aston, offering plenty of dining, shopping and other recreation options. In just a short drive, you can easily be on I-95 headed to Philadelphia, Wilmington, PHL airport or beyond. Be sure to schedule your tour of this lovely Aston home!
Zillow last checked: 8 hours ago
Listing updated: July 01, 2025 at 07:06am
Listed by:
John Knisely 484-441-3075,
Keller Williams Real Estate - Media
Bought with:
John Knisely, RS-0025871
Keller Williams Real Estate - Media
Source: Bright MLS,MLS#: PADE2091574
Facts & features
Interior
Bedrooms & bathrooms
- Bedrooms: 4
- Bathrooms: 2
- Full bathrooms: 2
- Main level bathrooms: 1
- Main level bedrooms: 3
Basement
- Area: 0
Heating
- Forced Air, Central, Natural Gas
Cooling
- Central Air, Electric
Appliances
- Included: Microwave, Oven/Range - Gas, Gas Water Heater
- Laundry: Lower Level, Has Laundry, Washer In Unit, Dryer In Unit
Features
- Flooring: Hardwood, Carpet, Luxury Vinyl
- Windows: Bay/Bow, Replacement
- Has basement: No
- Has fireplace: No
Interior area
- Total structure area: 2,236
- Total interior livable area: 2,236 sqft
- Finished area above ground: 2,236
- Finished area below ground: 0
Property
Parking
- Total spaces: 3
- Parking features: Garage Faces Front, Inside Entrance, Asphalt, Driveway, Attached, On Street
- Attached garage spaces: 1
- Uncovered spaces: 2
Accessibility
- Accessibility features: None
Features
- Levels: Multi/Split,Bi-Level,Two
- Stories: 2
- Exterior features: Sidewalks
- Pool features: None
- Fencing: Chain Link
Lot
- Size: 0.30 Acres
- Dimensions: 75.00 x 177.00
- Features: Level
Details
- Additional structures: Above Grade, Below Grade
- Parcel number: 02000000511
- Zoning: RES
- Special conditions: Standard
Construction
Type & style
- Home type: SingleFamily
- Property subtype: Single Family Residence
Materials
- Vinyl Siding, Aluminum Siding
- Foundation: Brick/Mortar
- Roof: Architectural Shingle
Condition
- New construction: No
- Year built: 1968
Utilities & green energy
- Electric: 200+ Amp Service
- Sewer: Public Sewer
- Water: Public
Community & neighborhood
Location
- Region: Aston
- Subdivision: Woodbrook
- Municipality: ASTON TWP
Other
Other facts
- Listing agreement: Exclusive Right To Sell
- Listing terms: Cash,Conventional,FHA,VA Loan
- Ownership: Fee Simple
Price history
| Date | Event | Price |
|---|---|---|
| 7/1/2025 | Sold | $430,000$192/sqft |
Source: | ||
| 6/26/2025 | Pending sale | $430,000$192/sqft |
Source: | ||
| 6/1/2025 | Contingent | $430,000$192/sqft |
Source: | ||
| 5/29/2025 | Listed for sale | $430,000$192/sqft |
Source: | ||
Public tax history
| Year | Property taxes | Tax assessment |
|---|---|---|
| 2025 | $7,742 +6.6% | $279,840 |
| 2024 | $7,262 +4.7% | $279,840 |
| 2023 | $6,936 +3.7% | $279,840 |
Find assessor info on the county website
Neighborhood: Village Green-Green Ridge
Nearby schools
GreatSchools rating
- 4/10Pennell El SchoolGrades: K-5Distance: 0.2 mi
- 4/10Northley Middle SchoolGrades: 6-8Distance: 1.1 mi
- 7/10Sun Valley High SchoolGrades: 9-12Distance: 0.9 mi
Schools provided by the listing agent
- District: Penn-delco
Source: Bright MLS. This data may not be complete. We recommend contacting the local school district to confirm school assignments for this home.

Get pre-qualified for a loan
At Zillow Home Loans, we can pre-qualify you in as little as 5 minutes with no impact to your credit score.An equal housing lender. NMLS #10287.
Sell for more on Zillow
Get a free Zillow Showcase℠ listing and you could sell for .
$437,500
2% more+ $8,750
With Zillow Showcase(estimated)
$446,250

