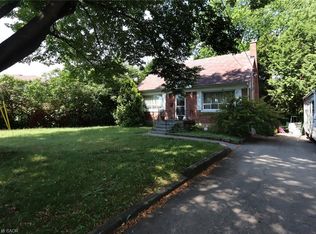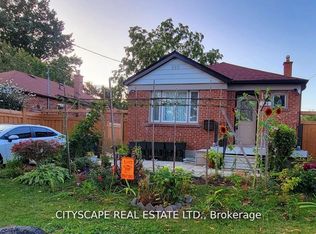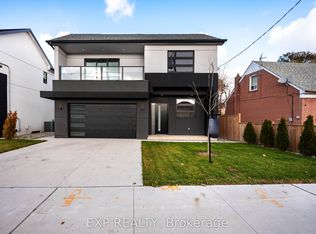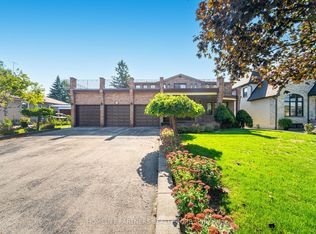Sold for $800,000
C$800,000
26 Ann Arbour Rd, Toronto, ON M9M 2J6
2beds
1,205sqft
Single Family Residence, Residential
Built in 1951
5,989.5 Square Feet Lot
$-- Zestimate®
C$664/sqft
C$2,466 Estimated rent
Home value
Not available
Estimated sales range
Not available
$2,466/mo
Loading...
Owner options
Explore your selling options
What's special
HUGE opportunity in Weston, 26 Ann Arbour Road sits on a 50 foot wide lot and offers both renovation potential and long term development value. The home next door at 24 Ann Arbour is also for sale, creating a rare chance to acquire two side by side properties in a well established neighbourhood with strong upside. The existing home is well built and larger than it appears, with a traditional layout, and spacious rooms. For buyers willing to put in the work, this is an ideal project to build sweat equity and transform the home into something special. For builders and investors, the combination of two lots side by side opens the door to a range of redevelopment possibilities. This quiet tree lined street is minutes from Yorkdale Mall, transit, highways, schools, and parks. Several homes in the area have already been updated or rebuilt, confirming the long term potential of this location. Whether you are restoring the current home, renting it out, or starting fresh with a new build, the options here are strong. Live in it while you plan, lease it while land values climb, or build new on one or both lots. The value is in the flexibility, the frontage, and the future. With the added benefit of the neighbouring home also available, this is a rare chance to secure a double lot in one of North York’s most connected and desirable pockets.
Zillow last checked: 8 hours ago
Listing updated: October 16, 2025 at 09:17pm
Listed by:
Henk Vanden Beukel, Salesperson,
Royal LePage NRC Realty Inc.,
Emese Zaduban, Salesperson,
Royal LePage NRC Realty Inc.
Source: ITSO,MLS®#: 40750664Originating MLS®#: Cornerstone Association of REALTORS®
Facts & features
Interior
Bedrooms & bathrooms
- Bedrooms: 2
- Bathrooms: 2
- Full bathrooms: 1
- 1/2 bathrooms: 1
- Main level bathrooms: 1
Other
- Level: Second
Bedroom
- Level: Second
Bathroom
- Features: 4-Piece
- Level: Second
Bathroom
- Features: 2-Piece
- Level: Main
Den
- Level: Main
Dining room
- Level: Main
Kitchen
- Level: Main
Living room
- Level: Main
Heating
- Forced Air, Natural Gas
Cooling
- Central Air
Appliances
- Included: Dryer, Freezer, Refrigerator, Stove, Washer
Features
- Basement: Full,Partially Finished
- Has fireplace: No
Interior area
- Total structure area: 1,205
- Total interior livable area: 1,205 sqft
- Finished area above ground: 1,205
Property
Parking
- Total spaces: 6
- Parking features: Asphalt, Private Drive Double Wide
- Uncovered spaces: 6
Features
- Frontage type: West
- Frontage length: 50.00
Lot
- Size: 5,989 sqft
- Dimensions: 50 x 119.79
- Features: Urban, Irregular Lot, Major Highway, Park, Place of Worship, Schools, Shopping Nearby
Details
- Parcel number: 102900137
- Zoning: RD(f15;a550*5)
Construction
Type & style
- Home type: SingleFamily
- Architectural style: 1.5 Storey
- Property subtype: Single Family Residence, Residential
Materials
- Brick
- Foundation: Block
- Roof: Asphalt Shing
Condition
- 51-99 Years
- New construction: No
- Year built: 1951
Utilities & green energy
- Sewer: Sewer (Municipal)
- Water: Municipal
Community & neighborhood
Location
- Region: Toronto
Price history
| Date | Event | Price |
|---|---|---|
| 10/17/2025 | Sold | C$800,000C$664/sqft |
Source: ITSO #40750664 Report a problem | ||
Public tax history
Tax history is unavailable.
Neighborhood: Pelmo Park-Humberlea
Nearby schools
GreatSchools rating
No schools nearby
We couldn't find any schools near this home.
Schools provided by the listing agent
- Elementary: Gulfstream Public, St. Simon Catholic
- High: Emery Collegiate, St. Basil The Great Catholic
Source: ITSO. This data may not be complete. We recommend contacting the local school district to confirm school assignments for this home.



