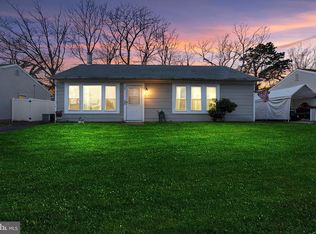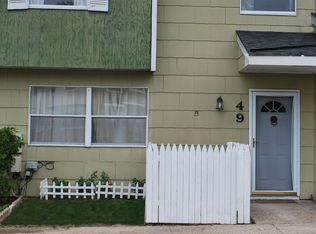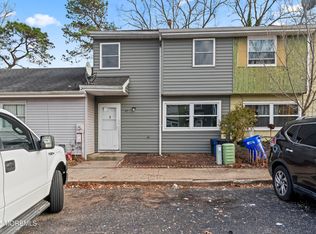Don't miss out on this well maintained 3 Bedroom, redone Bath Smart home in Barnegat. Eat in kitchen with full appliance package included. Separate Laundry Room with one year old washer and dryer off kitchen. Bonus Room open to Kitchen could be your Dining Room. Smart home prewired for Google or Alexa. Ring doorbell and Ring camera on Shed included. Home newly sided 3 years ago. Fully fenced backyard with Shed, Deck and Bar. Great for first time home buyers. Located close to restaurants, shopping, medical services, Garden State Parkway and LBI Beaches
This property is off market, which means it's not currently listed for sale or rent on Zillow. This may be different from what's available on other websites or public sources.


