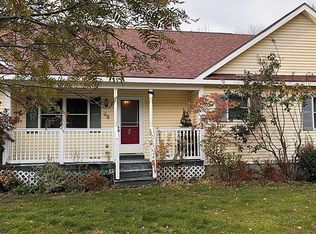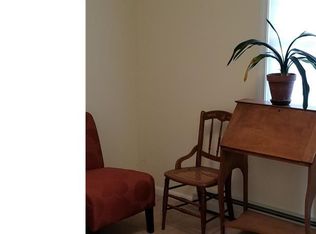Sencnic land with 2 acres perched at the top of a knoll that allows great water views and Blue HIll views. Sun filled home with a double fireplace for the kitchen/dining and parlor. Spacious with attached garage and full basement.
This property is off market, which means it's not currently listed for sale or rent on Zillow. This may be different from what's available on other websites or public sources.


