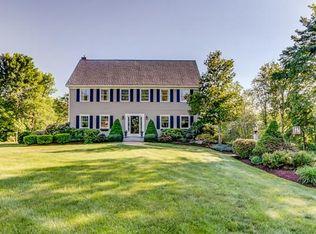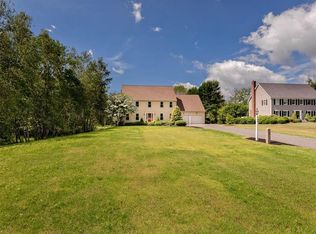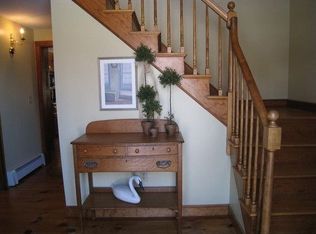OH Sunday 4/8 CANCELLED! Amazing exposed Post-and-Beam construction colonial home w/ inviting Farmers Porch and open design is situated on private 1.1 acre lot in quiet neighborhood. Exceptional wide pine floors throughout home. Dramatic open cathedral kitchen features gorgeous exposed beams, custom windows, built-ins, kitchen island & breakfast bar. This open floor plan is perfect for entertaining and everyday life--kitchen is open to dining room which leads directly to family room. Welcoming family room with fireplace with step up to living room. Convenient first floor private office is located off mudroom from farmer's porch entry. Stunning wood staircase brings you to second & third floors. Second floor features master/master bath, two additional bedrooms, and main full bath. Third floor (unheated) offers fourth bedroom and game room.Spacious screened porch-relax & enjoy the sights & sounds of nature. Great commute location--minutes to MBTA train, yet adjacent to conservation land
This property is off market, which means it's not currently listed for sale or rent on Zillow. This may be different from what's available on other websites or public sources.


