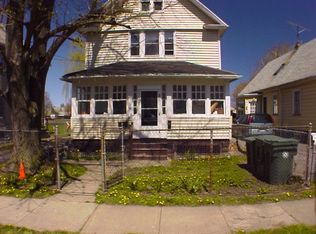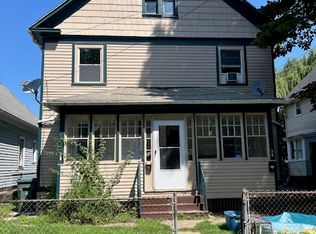Closed
$160,000
26 Alice St, Rochester, NY 14611
4beds
1,633sqft
Single Family Residence
Built in 1910
6,534 Square Feet Lot
$167,000 Zestimate®
$98/sqft
$1,859 Estimated rent
Home value
$167,000
$157,000 - $179,000
$1,859/mo
Zestimate® history
Loading...
Owner options
Explore your selling options
What's special
This Spectacular newly renovated GEM in Center City Rochester IS A MUST SEE!! Just Mins from the 19TH WARD, expressways & all amenities. This 4-bedroom, 1-bath home BOAST OVER 1,600 sqft Is MOVE-IN READY & full of character. Greeted by a Large Asphalt Driveway & DETACHED GARAGE, enjoy summer entertaining in your fully fenced backyard! Step inside to find a bright and inviting living space with new luxury LVP flooring, fresh paint, and plenty of natural light. The NEWLY RENOVATED KITCHEN is A chefs delight, Featuring A MASSIVE BUTCHER BLOCK ISLAND equipped w/ recessed lighting, white crisp cabinets, tile backsplash, stainless Steel appliances. Fall in love with Complete FIRST FLOOR LIVING highlighting 2 Bedrooms and 1 FULL BATH dressed w Stunning TILE work, New Fixtures & vanity sink! Upstairs Enjoy 2 bedrooms including Master Bedroom w SKYLIGHT WINDOWS, brand new plush carpet & fresh paint! **BONUS SQFT** First floor Morning Room & Second floor storage space perfect for gym office! Finally Check out the DRY/CLEAN BASEMENT ready for your finish.*NEW ROOF, NEW SIDDING, NEW H20 TANK*.(OPEN HOUSE SAT 3/15/25 12-1:30PM & SUN 3/16/2025 1-2:00PM) Delayed Negotiations:3/18/2025 BY NOON
Zillow last checked: 8 hours ago
Listing updated: May 21, 2025 at 07:59pm
Listed by:
Cassandra Bradley 585-490-6943,
Cassandra Bradley Realty LLC
Bought with:
Stephany N. Negron-Cartagena, 10401342850
R Realty Rochester LLC
Source: NYSAMLSs,MLS#: R1592172 Originating MLS: Rochester
Originating MLS: Rochester
Facts & features
Interior
Bedrooms & bathrooms
- Bedrooms: 4
- Bathrooms: 1
- Full bathrooms: 1
- Main level bathrooms: 1
- Main level bedrooms: 3
Heating
- Gas, Forced Air
Appliances
- Included: Dryer, Electric Cooktop, Electric Oven, Electric Range, Gas Water Heater, Refrigerator, Washer
- Laundry: Main Level
Features
- Eat-in Kitchen, Separate/Formal Living Room, Home Office, Kitchen Island, Living/Dining Room, Skylights, Natural Woodwork, Bedroom on Main Level, Main Level Primary
- Flooring: Carpet, Luxury Vinyl, Varies
- Windows: Skylight(s)
- Basement: Full
- Has fireplace: No
Interior area
- Total structure area: 1,633
- Total interior livable area: 1,633 sqft
Property
Parking
- Total spaces: 1
- Parking features: Detached, Garage
- Garage spaces: 1
Features
- Patio & porch: Enclosed, Porch, Screened
- Exterior features: Concrete Driveway, Fully Fenced
- Fencing: Full
Lot
- Size: 6,534 sqft
- Dimensions: 40 x 164
- Features: Near Public Transit, Rectangular, Rectangular Lot, Residential Lot
Details
- Parcel number: 26140012031000020140000000
- Special conditions: Standard
Construction
Type & style
- Home type: SingleFamily
- Architectural style: Colonial,Two Story
- Property subtype: Single Family Residence
Materials
- Vinyl Siding, PEX Plumbing
- Foundation: Block
- Roof: Shingle
Condition
- Resale
- Year built: 1910
Utilities & green energy
- Sewer: Connected
- Water: Connected, Public
- Utilities for property: Sewer Connected, Water Connected
Community & neighborhood
Location
- Region: Rochester
- Subdivision: Whittlesey & Savage
Other
Other facts
- Listing terms: Cash,Conventional,FHA,VA Loan
Price history
| Date | Event | Price |
|---|---|---|
| 5/20/2025 | Sold | $160,000+28.1%$98/sqft |
Source: | ||
| 3/22/2025 | Pending sale | $124,900$76/sqft |
Source: | ||
| 3/10/2025 | Listed for sale | $124,900+313.6%$76/sqft |
Source: | ||
| 10/24/2024 | Sold | $30,200-24.5%$18/sqft |
Source: Public Record Report a problem | ||
| 6/7/2005 | Sold | $40,000+142.4%$24/sqft |
Source: Public Record Report a problem | ||
Public tax history
| Year | Property taxes | Tax assessment |
|---|---|---|
| 2024 | -- | $105,800 +161.2% |
| 2023 | -- | $40,500 |
| 2022 | -- | $40,500 |
Find assessor info on the county website
Neighborhood: United Neighbors Together
Nearby schools
GreatSchools rating
- NAJoseph C Wilson Foundation AcademyGrades: K-8Distance: 1.1 mi
- 6/10Rochester Early College International High SchoolGrades: 9-12Distance: 1.1 mi
- 5/10School 54 Flower City Community SchoolGrades: PK-6Distance: 1.3 mi
Schools provided by the listing agent
- District: Rochester
Source: NYSAMLSs. This data may not be complete. We recommend contacting the local school district to confirm school assignments for this home.

