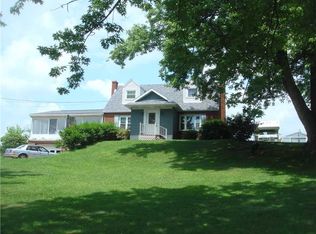Sold for $380,000 on 08/09/24
$380,000
26 Alice Ave, Monongahela, PA 15063
3beds
1,540sqft
Single Family Residence
Built in 1953
0.41 Acres Lot
$400,600 Zestimate®
$247/sqft
$1,450 Estimated rent
Home value
$400,600
$353,000 - $457,000
$1,450/mo
Zestimate® history
Loading...
Owner options
Explore your selling options
What's special
NEW DOESN'T LOOK THIS GOOD! This Gorgeous Home features: Corner Lot w/ Wonderful Curve Appeal; Quality Upgrades; Granite Countered Eat-in Kitchen w/ Built-in Stainless-Steel Appliances & Skylight; Bedrooms w/ Plenty of Closets; and an Inviting Game Room that offers Comfy Gas Fireplace w/ Well-Equipped Cold Beverage Bar! The Covered Patio (29'x14') & Exciting Courtyard Area offers Resort-like Privacy Living Everyday as you soak in the Hot Tub or Pool (33'x18') while your favorite music plays from your "Outdoor Bose Speakers" (Bose Surround Sound System included!) or watching Games or your favorite Shows on your Big Screen (Patio) TV! Come Experience Excitement & Fun! It's here for everyone! A DELIGHT FOR ENTERTAINERS This Newly Listed Home is situated in a Great Neighborhood and WILL NOT LAST LONG! 1-YEAR HSA HOME WARRANTY is included: it covers the Pool, the Hot Tub, HVAC, H2O Heater, Appliances, & other items. The Natural-Gas-Powered Generac Whole House Generator is included too!
Zillow last checked: 8 hours ago
Listing updated: August 12, 2024 at 10:54am
Listed by:
Rob Hako 724-929-9699,
HOWARD HANNA MID MON VALLEY OFFICE
Bought with:
Doreen Walters
REALTY ONE GROUP GOLD STANDARD
Source: WPMLS,MLS#: 1655598 Originating MLS: West Penn Multi-List
Originating MLS: West Penn Multi-List
Facts & features
Interior
Bedrooms & bathrooms
- Bedrooms: 3
- Bathrooms: 2
- Full bathrooms: 2
Primary bedroom
- Level: Main
- Dimensions: 15x13
Bedroom 2
- Level: Main
- Dimensions: 14x13
Bedroom 3
- Level: Main
- Dimensions: 15x10
Dining room
- Level: Main
- Dimensions: 12x12
Family room
- Level: Lower
- Dimensions: 25x19
Kitchen
- Level: Main
- Dimensions: 12x12
Laundry
- Level: Lower
- Dimensions: 8x7
Living room
- Level: Main
- Dimensions: 17x15
Heating
- Forced Air, Gas
Cooling
- Central Air
Appliances
- Included: Some Gas Appliances, Convection Oven, Dryer, Dishwasher, Microwave, Refrigerator, Stove, Washer
Features
- Hot Tub/Spa, Jetted Tub, Kitchen Island, Pantry, Window Treatments
- Flooring: Carpet, Ceramic Tile, Hardwood
- Windows: Multi Pane, Screens, Window Treatments
- Basement: Finished
- Number of fireplaces: 2
- Fireplace features: Gas
Interior area
- Total structure area: 1,540
- Total interior livable area: 1,540 sqft
Property
Parking
- Total spaces: 2
- Parking features: Built In, Garage Door Opener
- Has attached garage: Yes
Features
- Levels: One
- Stories: 1
- Pool features: Pool
- Has spa: Yes
- Spa features: Hot Tub
Lot
- Size: 0.41 Acres
- Dimensions: 85 x 200 +/-
Details
- Parcel number: 3200060503001300
Construction
Type & style
- Home type: SingleFamily
- Architectural style: Ranch
- Property subtype: Single Family Residence
Materials
- Brick
- Roof: Asphalt
Condition
- Resale
- Year built: 1953
Details
- Warranty included: Yes
Utilities & green energy
- Sewer: Public Sewer
- Water: Public
Community & neighborhood
Security
- Security features: Security System
Location
- Region: Monongahela
Price history
| Date | Event | Price |
|---|---|---|
| 8/9/2024 | Sold | $380,000+8.6%$247/sqft |
Source: | ||
| 6/5/2024 | Contingent | $349,900$227/sqft |
Source: | ||
| 5/31/2024 | Listed for sale | $349,900$227/sqft |
Source: | ||
Public tax history
| Year | Property taxes | Tax assessment |
|---|---|---|
| 2025 | $2,684 +2.5% | $114,000 |
| 2024 | $2,617 | $114,000 |
| 2023 | $2,617 +5% | $114,000 |
Find assessor info on the county website
Neighborhood: 15063
Nearby schools
GreatSchools rating
- 6/10Charleroi Area El CenterGrades: K-5Distance: 0.8 mi
- 6/10Charleroi Area Middle SchoolGrades: 6-8Distance: 1.1 mi
- 3/10Charleroi Area High SchoolGrades: 9-12Distance: 1.1 mi
Schools provided by the listing agent
- District: Charleroi
Source: WPMLS. This data may not be complete. We recommend contacting the local school district to confirm school assignments for this home.

Get pre-qualified for a loan
At Zillow Home Loans, we can pre-qualify you in as little as 5 minutes with no impact to your credit score.An equal housing lender. NMLS #10287.
