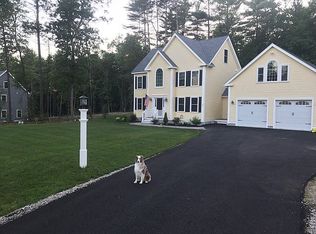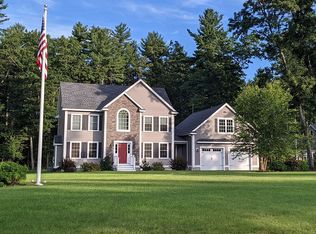Sold for $925,000
$925,000
26 Alexander Way, Dunstable, MA 01827
3beds
2,624sqft
Single Family Residence
Built in 2017
0.96 Acres Lot
$958,600 Zestimate®
$353/sqft
$4,659 Estimated rent
Home value
$958,600
$911,000 - $1.01M
$4,659/mo
Zestimate® history
Loading...
Owner options
Explore your selling options
What's special
Exquisite young home in a CUL DE SAC neighborhood is loaded with ARCHITECTURAL DETAILS and HIGH END finishes. Gleaming HARDWOOD floors and nine foot ceilings grace this spacious home. Wainscoting, crown molding, columns and designer lighting enhance the living and dining rooms. FRENCH DOORS offer the option of privacy in the HOME OFFICE. The spacious kitchen and family room are FLOODED with LIGHT from the MANY WINDOWS. The kitchen features granite, stainless, large center ISLAND and pendant lights. The family room offers a CATHEDRAL CEILING and GAS FIREPLACE with mantle. All three baths have GORGEOUS GRANITE vanity tops. Four bedroom septic lets you create additional living space in the large, insulated WALK UP THIRD FLOOR. Whole house generator keeps you powered! This home sits on nearly an acre and offers a wonderful flat yard, low maintenance vinyl siding, COMPOSITE DECK, paver patio and seating wall surrounding a masonry FIRE PIT plus a gorgeous fieldstone wall along the driveway.
Zillow last checked: 8 hours ago
Listing updated: October 10, 2023 at 11:48am
Listed by:
Markel Group 978-621-9785,
Keller Williams Realty-Merrimack 978-692-3280,
Donna DiGiovine 978-257-0641
Bought with:
Kayla Nault
Central Mass Real Estate
Source: MLS PIN,MLS#: 73127161
Facts & features
Interior
Bedrooms & bathrooms
- Bedrooms: 3
- Bathrooms: 3
- Full bathrooms: 2
- 1/2 bathrooms: 1
Primary bedroom
- Features: Ceiling Fan(s), Walk-In Closet(s), Flooring - Wall to Wall Carpet, Recessed Lighting
- Level: Second
- Area: 221
- Dimensions: 17 x 13
Bedroom 2
- Features: Walk-In Closet(s), Flooring - Wall to Wall Carpet, Lighting - Overhead
- Level: Second
- Area: 144
- Dimensions: 12 x 12
Bedroom 3
- Features: Walk-In Closet(s), Flooring - Wall to Wall Carpet, Lighting - Overhead
- Level: Second
- Area: 132
- Dimensions: 12 x 11
Primary bathroom
- Features: Yes
Bathroom 1
- Features: Bathroom - Half, Flooring - Stone/Ceramic Tile, Countertops - Stone/Granite/Solid
- Level: First
- Area: 30
- Dimensions: 6 x 5
Bathroom 2
- Features: Bathroom - Full, Bathroom - With Shower Stall, Countertops - Stone/Granite/Solid, Jacuzzi / Whirlpool Soaking Tub
- Level: Second
- Area: 99
- Dimensions: 11 x 9
Bathroom 3
- Features: Bathroom - Full, Bathroom - With Tub & Shower, Flooring - Stone/Ceramic Tile, Countertops - Stone/Granite/Solid
- Level: Second
- Area: 63
- Dimensions: 9 x 7
Dining room
- Features: Flooring - Hardwood, Chair Rail, Wainscoting, Lighting - Overhead
- Level: First
- Area: 169
- Dimensions: 13 x 13
Family room
- Features: Cathedral Ceiling(s), Ceiling Fan(s), Flooring - Hardwood, Recessed Lighting
- Level: First
- Area: 345
- Dimensions: 23 x 15
Kitchen
- Features: Flooring - Hardwood, Dining Area, Countertops - Stone/Granite/Solid, Kitchen Island, Deck - Exterior, Exterior Access, Recessed Lighting, Slider, Stainless Steel Appliances, Lighting - Pendant
- Level: First
- Area: 312
- Dimensions: 24 x 13
Living room
- Features: Flooring - Hardwood, Lighting - Overhead
- Level: First
- Area: 168
- Dimensions: 14 x 12
Office
- Features: Flooring - Hardwood, French Doors, Lighting - Overhead
- Level: First
- Area: 108
- Dimensions: 12 x 9
Heating
- Forced Air, Propane
Cooling
- Central Air
Appliances
- Included: Water Heater, Range, Dishwasher, Microwave, Refrigerator, Plumbed For Ice Maker
- Laundry: Flooring - Stone/Ceramic Tile, Electric Dryer Hookup, Washer Hookup, First Floor
Features
- Lighting - Overhead, Office, Walk-up Attic, High Speed Internet
- Flooring: Tile, Carpet, Hardwood, Flooring - Hardwood
- Doors: French Doors, Insulated Doors
- Windows: Insulated Windows
- Basement: Interior Entry,Garage Access,Concrete,Unfinished
- Number of fireplaces: 1
- Fireplace features: Family Room
Interior area
- Total structure area: 2,624
- Total interior livable area: 2,624 sqft
Property
Parking
- Total spaces: 6
- Parking features: Attached, Under, Garage Door Opener, Paved Drive, Off Street, Paved
- Attached garage spaces: 2
- Uncovered spaces: 4
Features
- Patio & porch: Deck - Composite
- Exterior features: Deck - Composite
Lot
- Size: 0.96 Acres
- Features: Cul-De-Sac
Details
- Parcel number: M:0013 B:0023 L:8,4918094
- Zoning: res
Construction
Type & style
- Home type: SingleFamily
- Architectural style: Colonial
- Property subtype: Single Family Residence
Materials
- Frame
- Foundation: Concrete Perimeter
- Roof: Shingle
Condition
- Year built: 2017
Utilities & green energy
- Electric: 200+ Amp Service
- Sewer: Private Sewer
- Water: Private
- Utilities for property: for Electric Range, for Electric Dryer, Washer Hookup, Icemaker Connection
Green energy
- Energy efficient items: Thermostat
Community & neighborhood
Community
- Community features: Walk/Jog Trails, Conservation Area
Location
- Region: Dunstable
- Subdivision: Alexander Estates
Other
Other facts
- Road surface type: Paved
Price history
| Date | Event | Price |
|---|---|---|
| 10/10/2023 | Sold | $925,000+3.4%$353/sqft |
Source: MLS PIN #73127161 Report a problem | ||
| 9/20/2023 | Listed for sale | $895,000-0.4%$341/sqft |
Source: MLS PIN #73127161 Report a problem | ||
| 7/1/2023 | Listing removed | $899,000$343/sqft |
Source: MLS PIN #73127161 Report a problem | ||
| 6/20/2023 | Listed for sale | $899,000+52.4%$343/sqft |
Source: MLS PIN #73127161 Report a problem | ||
| 6/13/2017 | Sold | $590,000$225/sqft |
Source: Public Record Report a problem | ||
Public tax history
| Year | Property taxes | Tax assessment |
|---|---|---|
| 2025 | $11,402 +8.5% | $829,200 +10.1% |
| 2024 | $10,512 +1.4% | $753,000 +8.8% |
| 2023 | $10,362 +9.9% | $692,200 +12% |
Find assessor info on the county website
Neighborhood: 01827
Nearby schools
GreatSchools rating
- 6/10Florence Roche SchoolGrades: K-4Distance: 4.8 mi
- 6/10Groton Dunstable Regional Middle SchoolGrades: 5-8Distance: 4.9 mi
- 10/10Groton-Dunstable Regional High SchoolGrades: 9-12Distance: 1.9 mi
Schools provided by the listing agent
- Elementary: Swallow Union
- Middle: Grotondunstable
- High: Grotondunstable
Source: MLS PIN. This data may not be complete. We recommend contacting the local school district to confirm school assignments for this home.
Get a cash offer in 3 minutes
Find out how much your home could sell for in as little as 3 minutes with a no-obligation cash offer.
Estimated market value$958,600
Get a cash offer in 3 minutes
Find out how much your home could sell for in as little as 3 minutes with a no-obligation cash offer.
Estimated market value
$958,600

