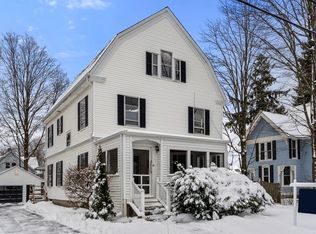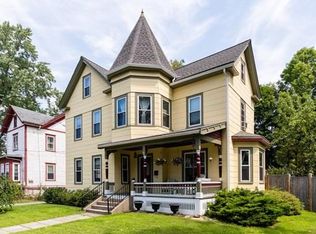Opportunity knocks with this incredible colonial in downtown Framingham! Please join our open houses to check out this powerful home that features hardwoods on the first floor, with nice high ceilings throughout and vaulted ceiling with skylight in the eat in kitchen/dining area! There's a large mud room in back upon entry, and then soak in the spacious kitchen with slider access to the back deck for entertaining! There's also a separate front porch for chairs and relaxing as well. Upstairs you'll find three large bedrooms and two full bathrooms. The walk up attic offers tons of additional potential for the next homeowners! Location is prime for anyone looking to commute and have train access, or other public transportation! Open house will be Sunday, 12-2PM. Call to make a private showings if needed!
This property is off market, which means it's not currently listed for sale or rent on Zillow. This may be different from what's available on other websites or public sources.

