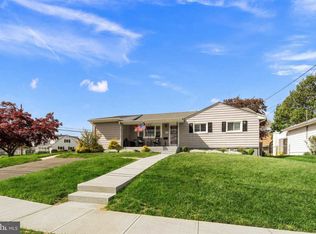Sold for $525,000
$525,000
26 Albemarle Rd, Hamilton, NJ 08690
3beds
1,838sqft
Single Family Residence
Built in 1960
0.27 Acres Lot
$543,500 Zestimate®
$286/sqft
$2,991 Estimated rent
Home value
$543,500
$484,000 - $614,000
$2,991/mo
Zestimate® history
Loading...
Owner options
Explore your selling options
What's special
Gorgeous curb appeal and fantastic layout within this popular Hamilton Square neighborhood! 3 BR, 1.5 bath, 1,838 square feet! Enter by way of a beautiful paver walkway, into a nice sized foyer and classic layout of living room to the left w/ custom built-in cabinets. Handsome dining room to your right with an updated kitchen that has stainless steel appliances. Phenomenal space in the family room with over-sized brick fireplace, exposed wood beams and entry door to backyard. Upstairs are three spacious bedrooms. Primary bedroom w/ walk-in closet, ceiling fans and a full bathroom completes the upstairs. Partially finished basement - plenty of room for a play area, storage, laundry and workshop. This home features a new roof (spring 2024), new shed (spring 2024) and HVAC (fall 2021). Enjoy park-like setting out back with patio and well-planned perennial gardens! Centrally located near Route 130, I-95, I-195, I-295, The NJ Turnpike and just 10 minutes from the Hamilton Train Station! Don't miss this opportunity! *Professinal Photos coming shortly
Zillow last checked: 8 hours ago
Listing updated: October 14, 2024 at 05:11am
Listed by:
Vanessa Stefanics 609-587-9300,
RE/MAX Tri County
Bought with:
Kimberly Storcella, 792901
BHHS Fox & Roach Hopewell Valley
Source: Bright MLS,MLS#: NJME2047198
Facts & features
Interior
Bedrooms & bathrooms
- Bedrooms: 3
- Bathrooms: 1
- Full bathrooms: 1
Basement
- Area: 0
Heating
- Forced Air, Natural Gas
Cooling
- Central Air, Natural Gas
Appliances
- Included: Gas Water Heater
- Laundry: In Basement
Features
- Flooring: Hardwood, Carpet
- Basement: Full,Partially Finished
- Number of fireplaces: 1
- Fireplace features: Glass Doors, Wood Burning
Interior area
- Total structure area: 1,838
- Total interior livable area: 1,838 sqft
- Finished area above ground: 1,838
- Finished area below ground: 0
Property
Parking
- Total spaces: 2
- Parking features: Driveway
- Uncovered spaces: 2
Accessibility
- Accessibility features: None
Features
- Levels: Two
- Stories: 2
- Pool features: None
- Fencing: Full
Lot
- Size: 0.27 Acres
- Dimensions: 77.00 x 155.00
Details
- Additional structures: Above Grade, Below Grade
- Parcel number: 030196200026
- Zoning: R7
- Zoning description: Single Family Residential
- Special conditions: Standard
Construction
Type & style
- Home type: SingleFamily
- Architectural style: Colonial
- Property subtype: Single Family Residence
Materials
- Frame
- Foundation: Concrete Perimeter
- Roof: Shingle
Condition
- New construction: No
- Year built: 1960
Utilities & green energy
- Sewer: Public Sewer
- Water: Public
Community & neighborhood
Location
- Region: Hamilton
- Subdivision: Rolling Acres
- Municipality: HAMILTON TWP
Other
Other facts
- Listing agreement: Exclusive Right To Sell
- Ownership: Fee Simple
Price history
| Date | Event | Price |
|---|---|---|
| 10/10/2024 | Sold | $525,000+5%$286/sqft |
Source: | ||
| 8/21/2024 | Contingent | $499,900$272/sqft |
Source: | ||
| 8/9/2024 | Listed for sale | $499,900+73%$272/sqft |
Source: | ||
| 7/19/2011 | Sold | $289,000-3.6%$157/sqft |
Source: Public Record Report a problem | ||
| 5/18/2011 | Listed for sale | $299,900-8.8%$163/sqft |
Source: Smires & Associates #5888111 Report a problem | ||
Public tax history
| Year | Property taxes | Tax assessment |
|---|---|---|
| 2025 | $9,367 | $265,800 |
| 2024 | $9,367 +8% | $265,800 |
| 2023 | $8,673 | $265,800 |
Find assessor info on the county website
Neighborhood: Mercerville
Nearby schools
GreatSchools rating
- 6/10Alexander Elementary SchoolGrades: K-5Distance: 0.5 mi
- 3/10Emily C Reynolds Middle SchoolGrades: 6-8Distance: 0.3 mi
- 4/10Hamilton East-Steinert High SchoolGrades: 9-12Distance: 0.4 mi
Schools provided by the listing agent
- Elementary: Alexander E.s.
- Middle: Reynolds
- High: Steinert
- District: Hamilton Township
Source: Bright MLS. This data may not be complete. We recommend contacting the local school district to confirm school assignments for this home.
Get a cash offer in 3 minutes
Find out how much your home could sell for in as little as 3 minutes with a no-obligation cash offer.
Estimated market value$543,500
Get a cash offer in 3 minutes
Find out how much your home could sell for in as little as 3 minutes with a no-obligation cash offer.
Estimated market value
$543,500
